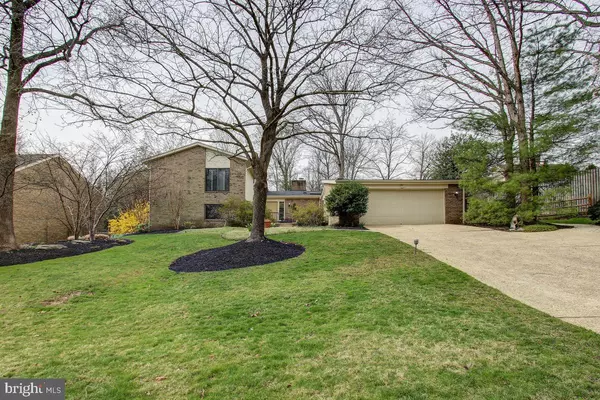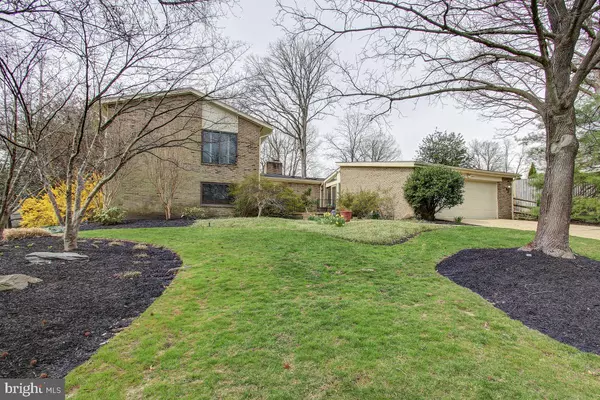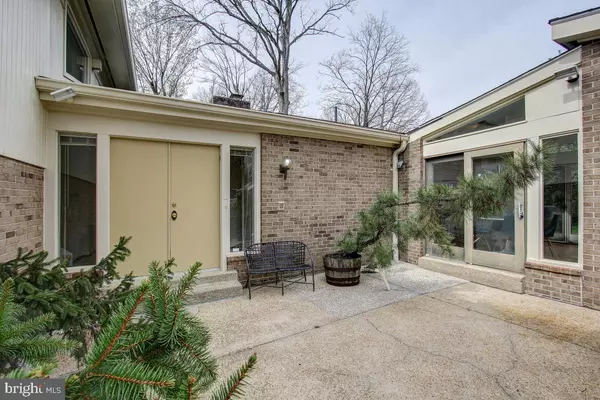For more information regarding the value of a property, please contact us for a free consultation.
9924 CONESTOGA WAY Potomac, MD 20854
Want to know what your home might be worth? Contact us for a FREE valuation!

Our team is ready to help you sell your home for the highest possible price ASAP
Key Details
Sold Price $999,000
Property Type Single Family Home
Sub Type Detached
Listing Status Sold
Purchase Type For Sale
Square Footage 3,389 sqft
Price per Sqft $294
Subdivision None Available
MLS Listing ID MDMC636052
Sold Date 06/14/19
Style Contemporary,Split Level
Bedrooms 5
Full Baths 3
HOA Y/N N
Abv Grd Liv Area 2,989
Originating Board BRIGHT
Year Built 1971
Annual Tax Amount $10,503
Tax Year 2019
Lot Size 0.355 Acres
Acres 0.36
Property Description
Welcome to this one of a kind custom built home in the heart of Potomac. Walk into a marble Foyer, view open, bright & sunny Living Room/Dining Room with floor to ceiling Andersen Windows and brick fireplace. Views of professionally landscaped private backyard with mature trees. Enjoy & relax with family and friends with this inground pool and heated jacuzzi. Fabulous Kitchen with custom made cabinets, table space for eating, corian counters, Thermador gas cooktop , new sub zero refrigerator with separate ice maker, 2 skylights and beautiful hardwood floors. Family Room boasts new carpet, wetbar with granite counter tops, stone/gas fireplace, plantation shutters that opens to pool and retreat area. Laundry Room with extra storage. Upstairs Master Suite is dramatic with vaulted ceilings and custom cabinets.Renovated Full Bath with floating vanity, as well as separate shower and jacuzzi tub. Minutes to the Village. Move in condition. Great for entertaining.
Location
State MD
County Montgomery
Zoning R200
Rooms
Basement Outside Entrance
Interior
Interior Features Bar, Carpet, Cedar Closet(s), Ceiling Fan(s), Dining Area, Floor Plan - Open, Formal/Separate Dining Room, Kitchen - Eat-In, Kitchen - Island, Kitchen - Table Space, Kitchen - Gourmet, Primary Bath(s), Skylight(s), Recessed Lighting, Wood Floors, Window Treatments, Wet/Dry Bar, Store/Office
Hot Water Natural Gas
Heating Forced Air, Zoned
Cooling Central A/C
Flooring Carpet, Hardwood, Marble
Fireplaces Number 2
Fireplaces Type Brick, Gas/Propane
Equipment Compactor, Cooktop, Dishwasher, Disposal, Dryer, Exhaust Fan, Icemaker, Microwave, Instant Hot Water, Oven - Double, Refrigerator
Fireplace Y
Window Features Screens,Skylights
Appliance Compactor, Cooktop, Dishwasher, Disposal, Dryer, Exhaust Fan, Icemaker, Microwave, Instant Hot Water, Oven - Double, Refrigerator
Heat Source Natural Gas
Laundry Lower Floor
Exterior
Exterior Feature Patio(s), Porch(es)
Parking Features Garage - Front Entry
Garage Spaces 2.0
Fence Rear
Pool In Ground
Utilities Available Cable TV
Water Access N
View Garden/Lawn
Roof Type Composite
Accessibility None
Porch Patio(s), Porch(es)
Attached Garage 2
Total Parking Spaces 2
Garage Y
Building
Story 3+
Sewer Public Sewer
Water Public
Architectural Style Contemporary, Split Level
Level or Stories 3+
Additional Building Above Grade, Below Grade
Structure Type Cathedral Ceilings,High
New Construction N
Schools
Elementary Schools Potomac
Middle Schools Herbert Hoover
High Schools Winston Churchill
School District Montgomery County Public Schools
Others
Senior Community No
Tax ID 161000905662
Ownership Fee Simple
SqFt Source Estimated
Security Features Electric Alarm
Special Listing Condition Standard
Read Less

Bought with Michael J Matese • Compass



