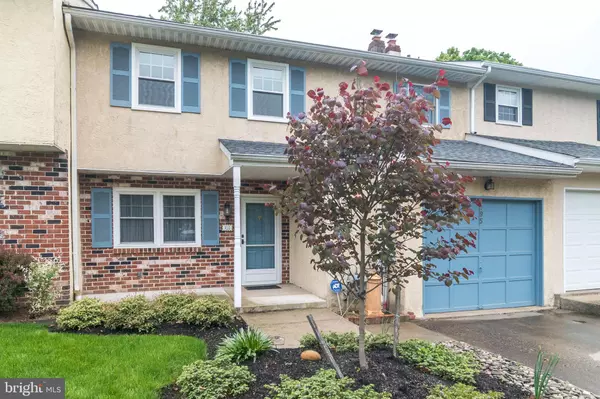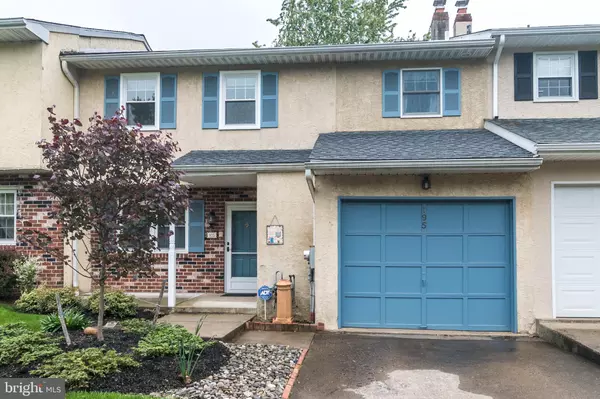For more information regarding the value of a property, please contact us for a free consultation.
195 GRIST MILL CT Ambler, PA 19002
Want to know what your home might be worth? Contact us for a FREE valuation!

Our team is ready to help you sell your home for the highest possible price ASAP
Key Details
Sold Price $316,000
Property Type Townhouse
Sub Type Interior Row/Townhouse
Listing Status Sold
Purchase Type For Sale
Square Footage 1,684 sqft
Price per Sqft $187
Subdivision None Available
MLS Listing ID PAMC608200
Sold Date 06/10/19
Style Colonial
Bedrooms 4
Full Baths 2
Half Baths 1
HOA Y/N N
Abv Grd Liv Area 1,684
Originating Board BRIGHT
Year Built 1980
Annual Tax Amount $3,923
Tax Year 2020
Lot Size 3,000 Sqft
Acres 0.07
Lot Dimensions 30.00 x 0.00
Property Description
Fabulous townhome in one of the most sought-after areas of Ambler. Spacious open concept kitchen with slider leading to a paver patio and private yard for all your upcoming spring and summer outdoor entertaining. Updated bathrooms including a private master bath. A convenient laundry room and powder room on 1st floor. One car, attached garage. The kitchen with granite counters and hardwoods puts the finishing touches on this roomy, airy and bright home with NO association fees. A spacious dining and living room with hardwoods complete this level. The 2nd floor features a complete master bedroom with a full master bath and walk-in closet. 3 additional bedrooms with good closet space and another full bath complement this level. The lower level offers additional space. Walking distance to schools, transportation, parks and shopping. This one won't last-pack your bags and move in.
Location
State PA
County Montgomery
Area Ambler Boro (10601)
Zoning MR
Rooms
Other Rooms Living Room, Dining Room, Primary Bedroom, Bedroom 2, Bedroom 3, Kitchen, Bedroom 1
Basement Full
Interior
Interior Features Pantry
Heating Forced Air
Cooling Central A/C
Flooring Carpet, Hardwood
Equipment Dishwasher, Disposal, Oven - Self Cleaning, Oven - Single, Oven/Range - Gas, Refrigerator, Washer
Fireplace N
Appliance Dishwasher, Disposal, Oven - Self Cleaning, Oven - Single, Oven/Range - Gas, Refrigerator, Washer
Heat Source Natural Gas
Exterior
Parking Features Garage - Front Entry, Garage Door Opener
Garage Spaces 1.0
Water Access N
Roof Type Asphalt
Accessibility None
Attached Garage 1
Total Parking Spaces 1
Garage Y
Building
Story 2
Sewer Public Sewer
Water Public
Architectural Style Colonial
Level or Stories 2
Additional Building Above Grade, Below Grade
New Construction N
Schools
School District Wissahickon
Others
Senior Community No
Tax ID 01-00-01892-096
Ownership Fee Simple
SqFt Source Assessor
Special Listing Condition Standard
Read Less

Bought with Tony Crist • BHHS Fox & Roach-Chestnut Hill
GET MORE INFORMATION




