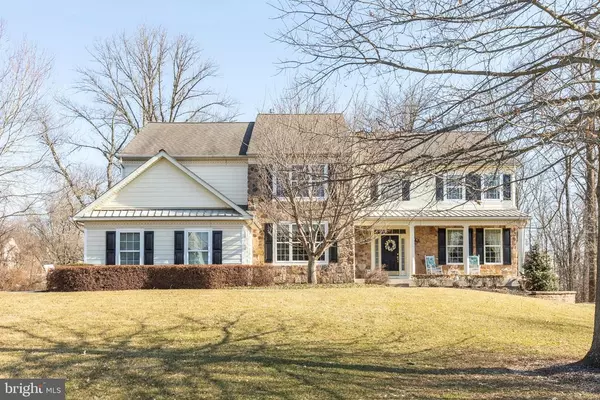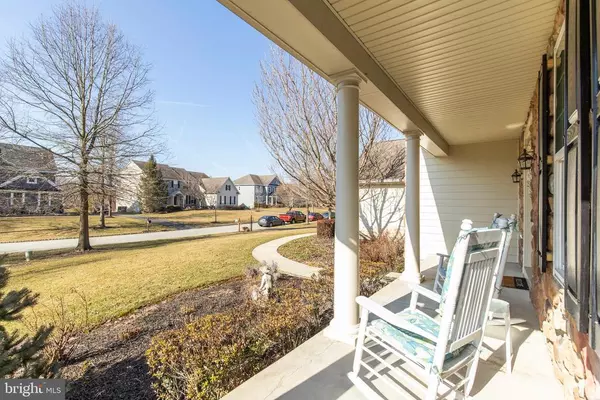For more information regarding the value of a property, please contact us for a free consultation.
537 WOODBERRY WAY Chester Springs, PA 19425
Want to know what your home might be worth? Contact us for a FREE valuation!

Our team is ready to help you sell your home for the highest possible price ASAP
Key Details
Sold Price $606,000
Property Type Single Family Home
Sub Type Detached
Listing Status Sold
Purchase Type For Sale
Square Footage 4,134 sqft
Price per Sqft $146
Subdivision Pickering Meadows
MLS Listing ID PACT416288
Sold Date 06/17/19
Style Traditional
Bedrooms 4
Full Baths 2
Half Baths 1
HOA Fees $75/ann
HOA Y/N Y
Abv Grd Liv Area 4,134
Originating Board BRIGHT
Year Built 2001
Annual Tax Amount $9,904
Tax Year 2018
Lot Size 0.479 Acres
Acres 0.48
Property Description
Welcome to your new home! Tasteful design and comfortable luxury are uniquely encompassed in this 4 bedroom, 2.5 bathroom home at 537 Woodberry Way. Curb appeal is at its finest with the stunning stonework and siding exterior, surrounded by lush mature trees. Make your way to the front entrance adorned with an extra-wide covered front porch accented with pillars. Enter the home through the grand double ceiling-height foyer, anchored by a curved staircase. To the right of the foyer is the cozy living room that leads into the formal dining room complete with wainscoting and crown molding and to the left is a formal study. Enjoy whipping up your favorite dishes in the spacious gourmet kitchen featuring upgraded wood cabinetry, large center island with granite counters, plenty of counter space with Corian countertops, built-in wall double oven, gas range, pantry, hardwood floors, and pot lights. The kitchen boasts an open concept with the family room, which features a ventless gas fireplace and ceiling fan. Every detail was carefully chosen with quality materials and top-notch craftsmanship. One of the biggest highlights of the home is the 3-season room. Spend endless afternoons immersed in pure sunlight in this one-of-a-kind sunroom that can be easily accessed through the breakfast room through double glass sliders. This bright and cheery sunroom is surrounded by entire walls of windows to allow plenty of natural light to drench throughout while offering unparalleled stunning views of the green space. From the 3- season room, you can access the massive back deck overlooking the gorgeous private wooded lot, surrounded by mature greenery with a quaint spring-fed creek running through. Completing the main level is the powder room and main floor laundry room. Upstairs you will find an oversized master bedroom suite, boasting cathedral ceilings, two closets including a walk-in, and a separate sitting room complete with its own massive walk-in closet. The master ensuite bathroom features a separate Jacuzzi tub and shower, his and hers sinks, and a private toilet area. All 3 other bedrooms are also well-appointed and feature ceiling fans in each. A third bathroom serves the upper level. On the lower level, you will find a full basement, roughed-in for plumbing and ready for you to finish to your liking. You will have plenty of parking space, both on the driveway and in the 3-car garage, which also features extra storage space.You'll love the family-friendly community located in the highly sought-after Downingtown East School District with easy access to the PA Turnpike. Location and luxury living is at its finest. Schedule your appointment today!
Location
State PA
County Chester
Area West Pikeland Twp (10334)
Zoning CR
Rooms
Other Rooms Living Room, Dining Room, Primary Bedroom, Sitting Room, Bedroom 2, Bedroom 3, Kitchen, Family Room, Breakfast Room, Bedroom 1, Study, Laundry, Other, Bathroom 1, Primary Bathroom
Basement Full
Interior
Interior Features Carpet, Crown Moldings, Double/Dual Staircase, Formal/Separate Dining Room, Wainscotting, Kitchen - Gourmet, Kitchen - Island, Wood Floors
Heating Central
Cooling Central A/C
Fireplaces Number 1
Fireplaces Type Gas/Propane
Equipment Built-In Microwave, Built-In Range, Cooktop, Dishwasher, Disposal, Oven - Wall, Oven - Double, Oven/Range - Gas, Refrigerator
Fireplace Y
Appliance Built-In Microwave, Built-In Range, Cooktop, Dishwasher, Disposal, Oven - Wall, Oven - Double, Oven/Range - Gas, Refrigerator
Heat Source Natural Gas
Laundry Main Floor
Exterior
Exterior Feature Deck(s), Porch(es)
Parking Features Additional Storage Area, Garage Door Opener, Inside Access
Garage Spaces 3.0
Water Access N
Accessibility None
Porch Deck(s), Porch(es)
Attached Garage 3
Total Parking Spaces 3
Garage Y
Building
Story 2
Sewer Public Sewer
Water Public
Architectural Style Traditional
Level or Stories 2
Additional Building Above Grade, Below Grade
New Construction N
Schools
Elementary Schools Pickering Valley
Middle Schools Lionville
High Schools Downingtown High School East Campus
School District Downingtown Area
Others
HOA Fee Include Common Area Maintenance,Trash
Senior Community No
Tax ID 34-04 -0180
Ownership Fee Simple
SqFt Source Assessor
Special Listing Condition Standard
Read Less

Bought with Gary A Mercer Sr. • KW Greater West Chester
GET MORE INFORMATION




