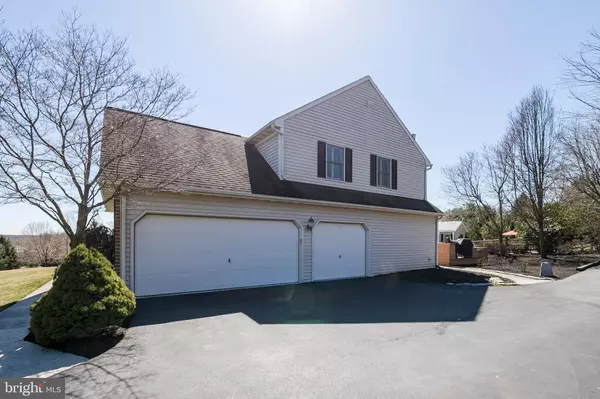For more information regarding the value of a property, please contact us for a free consultation.
121 ASPEN DR Downingtown, PA 19335
Want to know what your home might be worth? Contact us for a FREE valuation!

Our team is ready to help you sell your home for the highest possible price ASAP
Key Details
Sold Price $685,000
Property Type Single Family Home
Sub Type Detached
Listing Status Sold
Purchase Type For Sale
Square Footage 4,806 sqft
Price per Sqft $142
Subdivision Marshall Creek Far
MLS Listing ID PACT454960
Sold Date 06/14/19
Style Colonial
Bedrooms 4
Full Baths 2
Half Baths 1
HOA Y/N N
Abv Grd Liv Area 4,056
Originating Board BRIGHT
Year Built 1996
Annual Tax Amount $9,733
Tax Year 2018
Lot Size 1.500 Acres
Acres 1.5
Lot Dimensions 0.00 x 0.00
Property Description
This is an Exceptional Property Features 4 Bedroom Home w/Sunroom ,finished Basement, 3 Fireplaces, In-ground pool, pool house, detached heated oversized 2 Car Garage, attached 3 Car Garage, all on a level 1.5 acre lot. You ll enjoy Resort Style Living & Entertaining all from the comfort of Home! Enter a spacious and bright foyer w/ turn-style stairway, flanked by formal Living & Dining Rooms w/extensive picture box molding and chair rail . Walk back to the Spacious 2 story family room with Gas Fireplace ,this room is open to the modern Kitchen with newer appliances, wine cooler, pantry, granite counter tops, tiled back splash and 5 burner gas range. The first floor also includes laundry room w/utility sink, 1st floor Office and Sunroom w/ back yard views. Upstairs you ll find the Luxurious Master Suite complete with wood flooring, vaulted ceiling, sitting room w/Gas Fireplace, Huge walk in closet and Spa like Bathroom. Three generously sized bedrooms share the center hall full bathroom. The Finished Basement has area s: media/theater room, play area w/ white table & shelves included ,Sport Bar/wet bar, exercise room which includes equipment and mounted TV, and Lower Living area w/Gas Fireplace, some additional storage, and New Carpets. The detached Garage/Workshop is heated, with updated electric, LED lighting, New Garage Door openers ,an overhead Winch , Air Compressor, and garage mounted TV (all included), walk upstairs to garage/attic storage, this outbuilding is roughed in for a bathroom. You love the deck w/ awning, the pool with new cover, new heater & liner updated pool pump- the pool shed also has electric. The home is zoned for a sound system which includes pool speaker. Bring the Dogs, this property has a wireless fence and 2 collars. You ll be Proud to call this Retreat like Home Yours!
Location
State PA
County Chester
Area East Brandywine Twp (10330)
Zoning R1
Rooms
Other Rooms Living Room, Dining Room, Primary Bedroom, Bedroom 2, Bedroom 4, Kitchen, Family Room, Exercise Room, Great Room, Laundry, Office, Bathroom 3
Basement Full
Interior
Interior Features Crown Moldings, Family Room Off Kitchen, Kitchen - Eat-In, Pantry, Recessed Lighting, Upgraded Countertops, Wet/Dry Bar, Wine Storage
Heating Forced Air
Cooling Central A/C
Fireplaces Number 3
Fireplaces Type Gas/Propane
Equipment Dishwasher, Microwave, Built-In Range
Fireplace Y
Appliance Dishwasher, Microwave, Built-In Range
Heat Source Natural Gas
Laundry Main Floor
Exterior
Exterior Feature Deck(s), Patio(s)
Parking Features Garage Door Opener, Oversized
Garage Spaces 10.0
Fence Partially
Pool In Ground
Water Access N
Accessibility None
Porch Deck(s), Patio(s)
Attached Garage 3
Total Parking Spaces 10
Garage Y
Building
Lot Description Level, SideYard(s), Rear Yard
Story 2
Sewer On Site Septic
Water Well
Architectural Style Colonial
Level or Stories 2
Additional Building Above Grade, Below Grade
New Construction N
Schools
Elementary Schools Brandywine Wallace
Middle Schools Downington
High Schools Dhs West
School District Downingtown Area
Others
Senior Community No
Tax ID 30-02 -0133
Ownership Fee Simple
SqFt Source Assessor
Acceptable Financing Conventional
Horse Property N
Listing Terms Conventional
Financing Conventional
Special Listing Condition Standard
Read Less

Bought with Lauren B Dickerman • Keller Williams Real Estate -Exton



