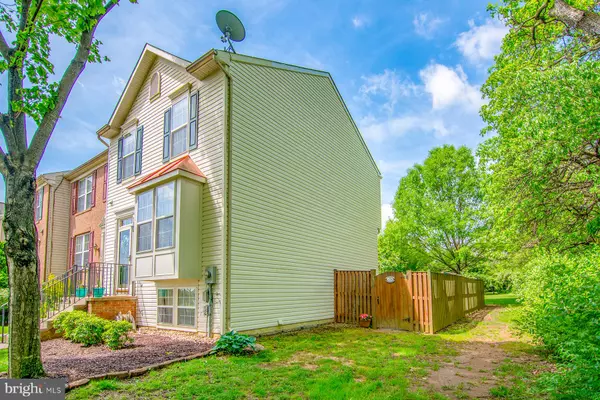For more information regarding the value of a property, please contact us for a free consultation.
5514 UPSHUR SQ Frederick, MD 21703
Want to know what your home might be worth? Contact us for a FREE valuation!

Our team is ready to help you sell your home for the highest possible price ASAP
Key Details
Sold Price $281,000
Property Type Single Family Home
Sub Type Twin/Semi-Detached
Listing Status Sold
Purchase Type For Sale
Square Footage 1,884 sqft
Price per Sqft $149
Subdivision Ballenger Creek
MLS Listing ID MDFR244916
Sold Date 06/17/19
Style Traditional
Bedrooms 4
Full Baths 2
Half Baths 2
HOA Fees $90/mo
HOA Y/N Y
Abv Grd Liv Area 1,256
Originating Board BRIGHT
Year Built 1998
Annual Tax Amount $2,669
Tax Year 2018
Lot Size 2,480 Sqft
Acres 0.06
Property Description
This gorgeous end unit town home screams pride of ownership both inside and out. Located in the sought after Ballenger Crossing subdivision. Just minutes from Frederick with no city taxes, and walking distance to sports fields and park! Enter the light filled first floor with gleaming hardwoods. Sizable living area, half bath, and beautiful eat in kitchen with granite counters, stainless appliances, center island and sliding door to recently power washed rear deck. Upstairs boasts three sizable bedrooms. Including a master suite with cathedral ceilings, walk in closet, and custom shower! Newly finished basement (2017) with large living area, fourth legal bedroom, full bath and a walk out to the fully fenced rear yard. This is truly a must see!
Location
State MD
County Frederick
Zoning PUD
Rooms
Basement Other
Interior
Interior Features Attic, Ceiling Fan(s), Carpet, Combination Kitchen/Dining, Crown Moldings, Kitchen - Island, Kitchen - Gourmet, Floor Plan - Open, Primary Bath(s), Recessed Lighting, Upgraded Countertops, Walk-in Closet(s)
Hot Water Electric
Heating Heat Pump - Electric BackUp
Cooling Central A/C, Ceiling Fan(s)
Flooring Carpet, Other
Equipment Built-In Microwave, Dishwasher, Disposal, Dryer, ENERGY STAR Clothes Washer, ENERGY STAR Dishwasher, ENERGY STAR Refrigerator, Exhaust Fan, Oven/Range - Electric, Stainless Steel Appliances, Washer - Front Loading, Water Heater
Fireplace N
Window Features Double Pane,Screens
Appliance Built-In Microwave, Dishwasher, Disposal, Dryer, ENERGY STAR Clothes Washer, ENERGY STAR Dishwasher, ENERGY STAR Refrigerator, Exhaust Fan, Oven/Range - Electric, Stainless Steel Appliances, Washer - Front Loading, Water Heater
Heat Source Electric
Laundry Basement
Exterior
Exterior Feature Deck(s)
Fence Wood
Utilities Available Cable TV, Under Ground
Water Access N
View Trees/Woods, Street
Roof Type Architectural Shingle
Accessibility None
Porch Deck(s)
Garage N
Building
Lot Description Backs to Trees, Corner, Rear Yard
Story 3+
Foundation Slab
Sewer Public Sewer
Water Public
Architectural Style Traditional
Level or Stories 3+
Additional Building Above Grade, Below Grade
Structure Type Dry Wall,Cathedral Ceilings
New Construction N
Schools
Elementary Schools Call School Board
Middle Schools Call School Board
High Schools Call School Board
School District Frederick County Public Schools
Others
Senior Community No
Tax ID 1128580711
Ownership Fee Simple
SqFt Source Assessor
Acceptable Financing Conventional, FHA, VA, Other
Listing Terms Conventional, FHA, VA, Other
Financing Conventional,FHA,VA,Other
Special Listing Condition Standard
Read Less

Bought with Leslee C Barbato • Long & Foster Real Estate, Inc.
GET MORE INFORMATION




