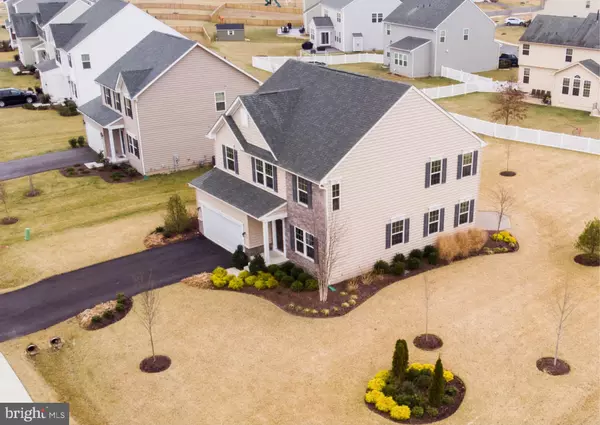For more information regarding the value of a property, please contact us for a free consultation.
9703 DUMBARTON DR Hagerstown, MD 21740
Want to know what your home might be worth? Contact us for a FREE valuation!

Our team is ready to help you sell your home for the highest possible price ASAP
Key Details
Sold Price $337,900
Property Type Single Family Home
Sub Type Detached
Listing Status Sold
Purchase Type For Sale
Square Footage 3,229 sqft
Price per Sqft $104
Subdivision Westfields
MLS Listing ID MDWA158670
Sold Date 06/24/19
Style Colonial
Bedrooms 3
Full Baths 2
Half Baths 1
HOA Fees $57/ann
HOA Y/N Y
Abv Grd Liv Area 3,229
Originating Board BRIGHT
Year Built 2016
Annual Tax Amount $3,616
Tax Year 2019
Lot Size 0.353 Acres
Acres 0.35
Property Description
LOADED with ALL the bells & whistles!! This former model home has NEVER been lived in & was built to IMPRESS! Gorgeous Milan model features gleaming HW floors thru entire main level, formal LR & DR, spacious family room that opens into your DREAM kitchen complete with gourmet center island, shining SS appliances, breakfast bar & sunny morning room. Family entry area off garage + 1/2 BA complete main level. Upstairs features a master suite that you will LOVE-2 walk in closets + luxury bathroom w/dual vanity & oversize shower! 2 addtl bedrooms, a full bath & large loft area (could easily be 4th bedroom!) plus laundry room (W/D stay!) round out this level. Still need more space? Basement is an easy finish & already has rough plumbing for a 3rd full BA. The upgrades don't stop inside...rear paver patio, premium corner lot with beautiful landscaping featuring exterior accent lighting & built in sprinklers so you will have a show stopping yard all year long! All this in award winning Westfields!
Location
State MD
County Washington
Zoning RT
Rooms
Basement Connecting Stairway, Rough Bath Plumb, Space For Rooms
Interior
Interior Features Breakfast Area, Carpet, Crown Moldings, Dining Area, Family Room Off Kitchen, Floor Plan - Open, Formal/Separate Dining Room, Kitchen - Gourmet, Kitchen - Island, Kitchen - Table Space, Primary Bath(s), Pantry, Recessed Lighting, Upgraded Countertops, Walk-in Closet(s), Wood Floors, Other
Heating Forced Air, Energy Star Heating System
Cooling Central A/C
Flooring Hardwood, Carpet
Equipment Built-In Microwave, Dishwasher, Oven/Range - Gas, Refrigerator, Stainless Steel Appliances, Washer, Dryer
Furnishings No
Fireplace N
Appliance Built-In Microwave, Dishwasher, Oven/Range - Gas, Refrigerator, Stainless Steel Appliances, Washer, Dryer
Heat Source Propane - Owned, Other
Laundry Upper Floor
Exterior
Exterior Feature Patio(s), Porch(es)
Parking Features Garage - Front Entry, Garage Door Opener
Garage Spaces 2.0
Amenities Available Common Grounds, Community Center, Pool - Outdoor, Swimming Pool, Tot Lots/Playground
Water Access N
Accessibility None
Porch Patio(s), Porch(es)
Attached Garage 2
Total Parking Spaces 2
Garage Y
Building
Lot Description Corner, Premium
Story 3+
Sewer Public Sewer
Water Public
Architectural Style Colonial
Level or Stories 3+
Additional Building Above Grade, Below Grade
New Construction N
Schools
Elementary Schools Rockland Woods
Middle Schools E. Russell Hicks School
High Schools South Hagerstown Sr
School District Washington County Public Schools
Others
HOA Fee Include Road Maintenance,Snow Removal,Common Area Maintenance
Senior Community No
Tax ID 2210060680
Ownership Fee Simple
SqFt Source Assessor
Security Features Security System
Horse Property N
Special Listing Condition Standard
Read Less

Bought with Donnamarie Needle • Weichert Realtors - McKenna & Vane
GET MORE INFORMATION




