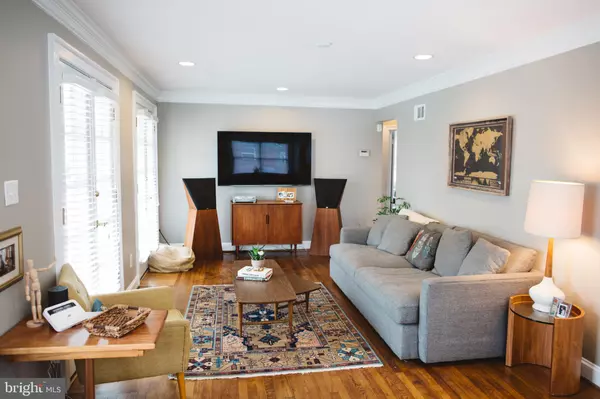For more information regarding the value of a property, please contact us for a free consultation.
8104 WINGFIELD PL Alexandria, VA 22308
Want to know what your home might be worth? Contact us for a FREE valuation!

Our team is ready to help you sell your home for the highest possible price ASAP
Key Details
Sold Price $459,000
Property Type Single Family Home
Sub Type Detached
Listing Status Sold
Purchase Type For Sale
Square Footage 912 sqft
Price per Sqft $503
Subdivision Hollin Hall Village
MLS Listing ID VAFX1062560
Sold Date 06/26/19
Style Bungalow
Bedrooms 2
Full Baths 1
HOA Y/N N
Abv Grd Liv Area 912
Originating Board BRIGHT
Year Built 1951
Annual Tax Amount $5,356
Tax Year 2018
Lot Size 0.282 Acres
Acres 0.28
Property Description
Cul de Sac Living in the charming neighborhood of Hollin Hall Village. Drive/Bike/Metro to work from this amazing location. Sun filled home loaded with updates like stainless steel appliances, recessed lighting and hardwood floors. This home has a true bungalow feel with cozy, warm surroundings. The curb appeal welcomes you immediately with prime placement on a small rise in the middle of a cul de sac, and the front porch is a perfect spot to relax and unwind. Two bedrooms and a well equipped kitchen all on one level make living easy. The outdoor space is dreamy - a large lot on almost 1/3 acre offers a deck, a fire pit area, and plenty of room for exercise and enjoyment! A home at this price in the Waynewood School Boundary is hard to find! Run, don't walk....this adorable home will not last long!! FULL Home Warranty provided for new buyers! :) Open House this Saturday and Sunday 2-4pm.
Location
State VA
County Fairfax
Zoning 130
Rooms
Other Rooms Dining Room, Primary Bedroom, Bedroom 2, Kitchen, Family Room, Bathroom 1, Attic
Main Level Bedrooms 2
Interior
Interior Features Attic, Breakfast Area, Ceiling Fan(s), Combination Kitchen/Dining, Family Room Off Kitchen, Kitchen - Eat-In, Pantry, Wood Floors
Heating Central
Cooling Central A/C
Flooring Hardwood
Equipment Stainless Steel Appliances, Built-In Microwave, Dishwasher, Disposal, Dryer, Refrigerator, Washer
Furnishings No
Fireplace N
Appliance Stainless Steel Appliances, Built-In Microwave, Dishwasher, Disposal, Dryer, Refrigerator, Washer
Heat Source Natural Gas
Exterior
Exterior Feature Deck(s), Porch(es)
Fence Wood
Water Access N
Accessibility None
Porch Deck(s), Porch(es)
Garage N
Building
Story 1
Sewer Public Sewer
Water Public
Architectural Style Bungalow
Level or Stories 1
Additional Building Above Grade, Below Grade
New Construction N
Schools
Elementary Schools Waynewood
Middle Schools Carl Sandburg
High Schools West Potomac
School District Fairfax County Public Schools
Others
Senior Community No
Tax ID 1022 02100007
Ownership Fee Simple
SqFt Source Assessor
Acceptable Financing FHA, Cash, VA, Conventional
Horse Property N
Listing Terms FHA, Cash, VA, Conventional
Financing FHA,Cash,VA,Conventional
Special Listing Condition Standard
Read Less

Bought with William D Eddy • Weichert, REALTORS
GET MORE INFORMATION




