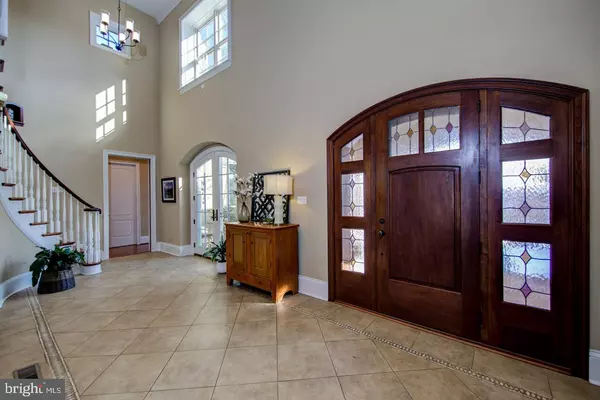For more information regarding the value of a property, please contact us for a free consultation.
921 STONY LN Gladwyne, PA 19035
Want to know what your home might be worth? Contact us for a FREE valuation!

Our team is ready to help you sell your home for the highest possible price ASAP
Key Details
Sold Price $1,830,000
Property Type Single Family Home
Sub Type Detached
Listing Status Sold
Purchase Type For Sale
Square Footage 7,448 sqft
Price per Sqft $245
Subdivision Gladwyne
MLS Listing ID PAMC555744
Sold Date 06/27/19
Style Colonial
Bedrooms 4
Full Baths 5
Half Baths 2
HOA Y/N N
Abv Grd Liv Area 6,557
Originating Board BRIGHT
Year Built 1968
Annual Tax Amount $25,210
Tax Year 2020
Lot Size 1.001 Acres
Acres 1.0
Lot Dimensions 175.00 x 0.00
Property Description
Is living on a golf course your dream? the time has come for you to take a look at this unique home on Philadelphia Country Club s 3rd Fairway. It was custom built for the current owner. Its Open Floor Plan is conducive to today s style of living and perfect for entertaining inside and out. An elegant Foyer with curved staircase and soaring ceiling invites you to explore the truly fine craftsmanship that emanates throughout this home. Arched Doorways, Transom Windows, French Doors, Coffered Ceilings, and Exquisite Moldings are just a few of the architectural features that grace this home. For those who enjoy the warmth of a fireplace, there is one in the Living Room, Library, Family Room and Master Bedroom. There are Hardwood floors throughout and Radiant Heated Floors on the 1st Floor. Outside Living is maximized with a Covered Porch, Flagstone Patio and beautiful landscaping. The Gourmet Kitchen is a cook s delight with 5 burner gas Thermidor cooktop, Double Wall Oven, Custom Island with Breakfast Bar and built in China cabinet. Sip your morning coffee while enjoying the birds and the changing landscape in the sunny Breakfast area with French doors to a private garden. There is a large Pantry Closet with a convenient pass through to the kitchen, back Mud Room coat closet and 2nd Powder Room which can be accessed directly from the attached 2 car garage or from the side garden entrance. Not to be missed is the First Floor Master Wing. The Master Bedroom is complete with raised hearth fireplace, oversized transom windows, His and Her walk-in closets with built-in cabinetry, an elegant Marble Bath with Stall Shower, Separate Whirlpool Tub and Double Vanity. Radiant Heated Floors and a Private Office with built-in bookshelves complete this very special Master Suite. The 2nd Floor overlooks the Foyer and includes 3 Bedrooms each with ensuite bath plus a 2nd Floor PlayRoom/Family Room with French Doors to a Sun Porch which enjoys a bird s eye view of the golf course. Bright and spacious, Walk Out Lower Level includes a Full Bath, Laundry Room, Exercise Area, Entertainment Space, and Storage.
Location
State PA
County Montgomery
Area Lower Merion Twp (10640)
Zoning RA
Rooms
Other Rooms Primary Bedroom, Kitchen, Game Room, Family Room, 2nd Stry Fam Ovrlk
Basement Partial
Main Level Bedrooms 1
Interior
Hot Water Natural Gas
Heating Radiant, Hot Water, Forced Air
Cooling Central A/C
Flooring Hardwood
Fireplaces Number 4
Fireplace Y
Heat Source Natural Gas
Exterior
Parking Features Inside Access, Garage - Side Entry, Garage Door Opener
Garage Spaces 8.0
Utilities Available Cable TV
Water Access N
Accessibility None
Attached Garage 2
Total Parking Spaces 8
Garage Y
Building
Story 2
Sewer On Site Septic
Water Public
Architectural Style Colonial
Level or Stories 2
Additional Building Above Grade, Below Grade
New Construction N
Schools
Elementary Schools Gladwyne
Middle Schools Welsh Valley
High Schools Harriton Senior
School District Lower Merion
Others
Senior Community No
Tax ID 40-00-59836-001
Ownership Fee Simple
SqFt Source Assessor
Special Listing Condition Standard
Read Less

Bought with Daniel J Leigh • Duffy Real Estate-Narberth



