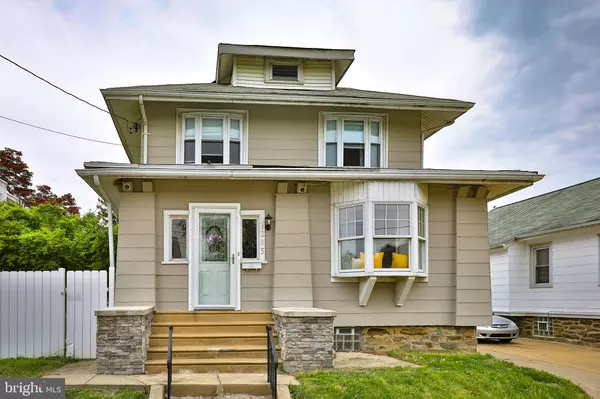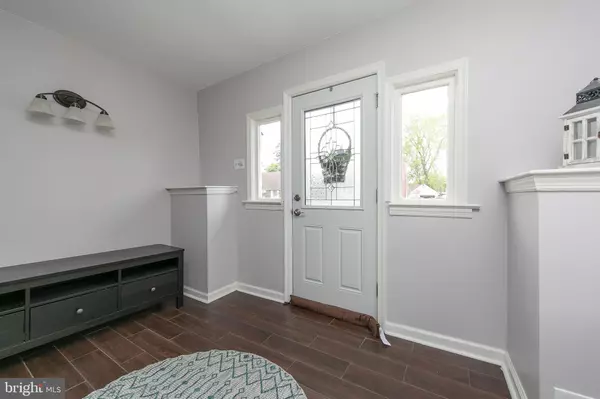For more information regarding the value of a property, please contact us for a free consultation.
1205 SHELMIRE AVE Philadelphia, PA 19111
Want to know what your home might be worth? Contact us for a FREE valuation!

Our team is ready to help you sell your home for the highest possible price ASAP
Key Details
Sold Price $240,000
Property Type Single Family Home
Sub Type Detached
Listing Status Sold
Purchase Type For Sale
Square Footage 1,800 sqft
Price per Sqft $133
Subdivision Fox Chase
MLS Listing ID PAPH792310
Sold Date 06/27/19
Style Colonial
Bedrooms 3
Full Baths 2
HOA Y/N N
Abv Grd Liv Area 1,800
Originating Board BRIGHT
Year Built 1957
Annual Tax Amount $3,547
Tax Year 2020
Lot Size 5,000 Sqft
Acres 0.11
Lot Dimensions 50.00 x 100.00
Property Description
Welcome Home! This gorgeous single-home is located in the desirable Fox Chase subdivision of Northeast Philadelphia. This home offers a large backyard and garage and has been updated for today s buyer. Once you enter the home, you will love the natural light and open floor plan and that flows into your living room. Through the living room, there is a dining area and large, open kitchen. From the kitchen, you can walk out to a private, fenced in back yard. Upstairs offers three bedrooms and a full hall bathroom. At the lower level, a builder s basement offering plenty of storage space. In addition to the inside, this home also offers a large one car detached garage and a long driveway providing plenty of off-street parking. This home is close to all transportation and major highways. Showings begin Friday, 5/10/19.
Location
State PA
County Philadelphia
Area 19111 (19111)
Zoning RSA3
Rooms
Other Rooms Living Room, Dining Room, Kitchen, Basement, Foyer
Basement Unfinished, Drainage System, Full
Interior
Interior Features Attic, Breakfast Area, Combination Dining/Living, Combination Kitchen/Dining, Dining Area, Family Room Off Kitchen, Kitchen - Eat-In, Skylight(s), Window Treatments, Wood Floors
Heating Baseboard - Hot Water
Cooling Wall Unit
Flooring Ceramic Tile, Laminated, Hardwood
Equipment Built-In Range, Cooktop, Dishwasher, Disposal, Oven/Range - Gas, Stainless Steel Appliances
Fireplace N
Appliance Built-In Range, Cooktop, Dishwasher, Disposal, Oven/Range - Gas, Stainless Steel Appliances
Heat Source Natural Gas
Exterior
Parking Features Garage - Front Entry, Additional Storage Area
Garage Spaces 3.0
Fence Privacy
Water Access N
Accessibility Other
Total Parking Spaces 3
Garage Y
Building
Story 3+
Sewer Public Septic
Water Public
Architectural Style Colonial
Level or Stories 3+
Additional Building Above Grade, Below Grade
New Construction N
Schools
School District The School District Of Philadelphia
Others
Senior Community No
Tax ID 561350900
Ownership Fee Simple
SqFt Source Assessor
Acceptable Financing Cash, Conventional, FHA, VA
Listing Terms Cash, Conventional, FHA, VA
Financing Cash,Conventional,FHA,VA
Special Listing Condition Standard
Read Less

Bought with Manuela Tripepi • BHHS Fox&Roach-Newtown Square



