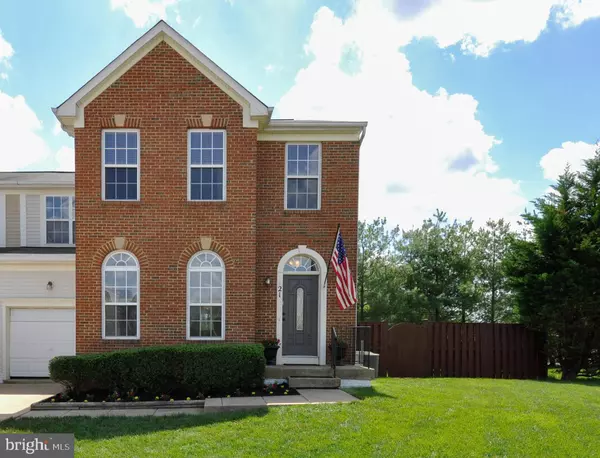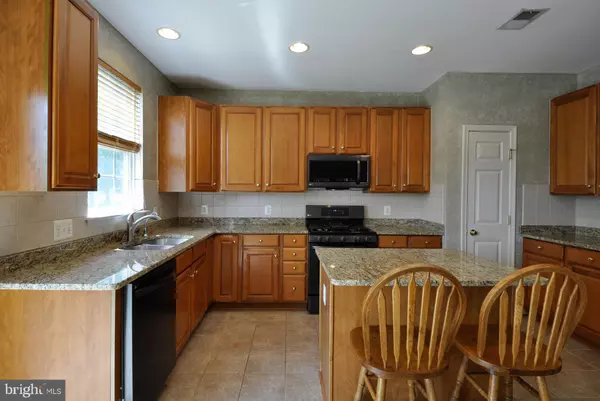For more information regarding the value of a property, please contact us for a free consultation.
21 RAMSEY DR Stafford, VA 22556
Want to know what your home might be worth? Contact us for a FREE valuation!

Our team is ready to help you sell your home for the highest possible price ASAP
Key Details
Sold Price $340,000
Property Type Townhouse
Sub Type Interior Row/Townhouse
Listing Status Sold
Purchase Type For Sale
Square Footage 2,911 sqft
Price per Sqft $116
Subdivision Apple Grove
MLS Listing ID VAST210390
Sold Date 06/28/19
Style Colonial
Bedrooms 4
Full Baths 3
Half Baths 1
HOA Fees $53/qua
HOA Y/N Y
Abv Grd Liv Area 2,080
Originating Board BRIGHT
Year Built 2002
Annual Tax Amount $2,563
Tax Year 2018
Lot Size 5,946 Sqft
Acres 0.14
Property Description
Move in Ready, nice quiet neighborhood.Close to schools , and shopping. Mins to I 95. This Beautiful Home has Newly Remodeled Kitchen with New Granite Counter tops and New Black Stainless Steel Appliances and Newly Remodeled Master Bath.New Glass shower door to be installed and Shower head replaced once glass doors installed. New Carpet and Tile floors. Gas Fireplace with blower, Freshly painted , 4 bedrooms 3.5 baths , extra large backyard with privacy fence with lush green grass. Spacious finished basement with 2nd family room, bonus room with walk in closet, finished storage room. New Roof, just replaced with in this last year. Must see! Just had a House Inspection, house is in great shape! Radon test results safe. Brick Front ,Newly Landscaped.2 parking spaces in drive besides parking in Garage. Please remove shoes upon entering.
Location
State VA
County Stafford
Zoning R2
Rooms
Basement Full
Interior
Interior Features Carpet, Crown Moldings, Family Room Off Kitchen, Window Treatments, Walk-in Closet(s), Upgraded Countertops, Primary Bath(s), Kitchen - Island, Kitchen - Country, Formal/Separate Dining Room
Cooling Central A/C
Fireplaces Number 1
Fireplaces Type Gas/Propane, Mantel(s)
Equipment Built-In Range, Built-In Microwave, Dishwasher, Dryer, Energy Efficient Appliances, Water Heater, Washer, Stainless Steel Appliances, Oven/Range - Gas, Refrigerator
Fireplace Y
Window Features Screens
Appliance Built-In Range, Built-In Microwave, Dishwasher, Dryer, Energy Efficient Appliances, Water Heater, Washer, Stainless Steel Appliances, Oven/Range - Gas, Refrigerator
Heat Source Propane - Leased
Laundry Main Floor
Exterior
Parking Features Garage - Front Entry
Garage Spaces 1.0
Water Access N
Accessibility None
Attached Garage 1
Total Parking Spaces 1
Garage Y
Building
Story 3+
Sewer Public Sewer
Water Public
Architectural Style Colonial
Level or Stories 3+
Additional Building Above Grade, Below Grade
New Construction N
Schools
Elementary Schools Rockhill
Middle Schools A. G. Wright
High Schools Mountain View
School District Stafford County Public Schools
Others
Senior Community No
Tax ID 19-M-4- -274
Ownership Fee Simple
SqFt Source Assessor
Acceptable Financing Conventional, FHA, VA, Cash
Horse Property N
Listing Terms Conventional, FHA, VA, Cash
Financing Conventional,FHA,VA,Cash
Special Listing Condition Standard
Read Less

Bought with Beza Mersha • Neighborhood Assistance Corp. of America (NACA)



