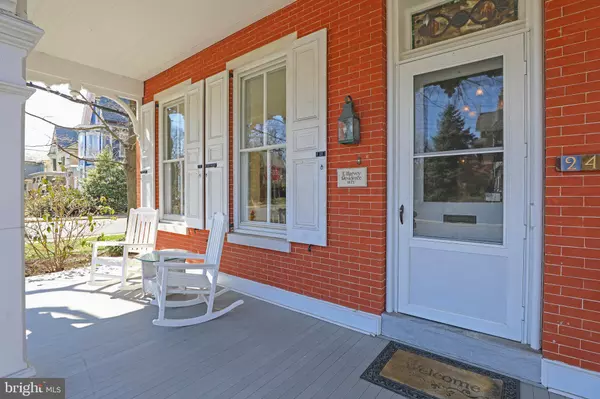For more information regarding the value of a property, please contact us for a free consultation.
241 W COURT ST Doylestown, PA 18901
Want to know what your home might be worth? Contact us for a FREE valuation!

Our team is ready to help you sell your home for the highest possible price ASAP
Key Details
Sold Price $810,000
Property Type Single Family Home
Sub Type Twin/Semi-Detached
Listing Status Sold
Purchase Type For Sale
Square Footage 2,771 sqft
Price per Sqft $292
MLS Listing ID PABU462910
Sold Date 06/28/19
Style Victorian
Bedrooms 3
Full Baths 2
Half Baths 1
HOA Y/N N
Abv Grd Liv Area 2,771
Originating Board BRIGHT
Year Built 1871
Annual Tax Amount $4,874
Tax Year 2018
Lot Size 0.336 Acres
Acres 0.34
Lot Dimensions 65.00 x 225.00
Property Description
This Grand Dame is the quintessential Borough Victorian you have been waiting for. The authentic charm coupled with all the modern conveniences, updated with high end materials by skilled craftsmen, make it the perfect "10". As you will see, most systems have been restored, refinished or replaced. Our kitchen has been recently updated featuring all the bells and whistles, granite counters, quartz counters on our large island, our flooring is a stunning wide planked bamboo in the kitchen and den with the original wood flooring throughout the remaining first floor. We also have a large powder room, formal dining room and livingroom/parlor on the first floor. The master bedroom has an amazing amount of natural light due to the authentic French doors and Victorian windows, also boasting a sitting room that can be easily made into a large walk in dressing room/closet or a nursery. Bedroom #2 has its very own "Summer Porch", just perfect for morning coffee or the best view in town for the Memorial Day parade! The 2nd floor bath, totally renovated, features lovely cabinetry, tiled floors, granite counters and a delightful claw footed tub in keeping with our Victorian style. The 3rd floor could be the master bedroom as well with it's spacious dimensions and beautifully tiled and trimmed full bath. This lovely home has a large, fenced in yard, professionally landscaped, and actually private, perfect for outdoor entertaining. Just 1 minute walk to McCaffrey's too! This borough beauty will be a pleasure to see and is my pleasure to sell.
Location
State PA
County Bucks
Area Doylestown Boro (10108)
Zoning CR
Rooms
Basement Full, Outside Entrance, Sump Pump, Unfinished, Water Proofing System
Interior
Interior Features Breakfast Area, Kitchen - Eat-In, Built-Ins, Ceiling Fan(s), Crown Moldings, Floor Plan - Traditional, Formal/Separate Dining Room, Kitchen - Gourmet, Kitchen - Island, Kitchen - Table Space, Recessed Lighting, Stain/Lead Glass, Bathroom - Stall Shower, Upgraded Countertops, Wood Floors
Hot Water 60+ Gallon Tank, Electric
Heating Baseboard - Hot Water, Wall Unit
Cooling Central A/C, Ceiling Fan(s), Wall Unit, Whole House Fan, Zoned
Flooring Hardwood, Ceramic Tile
Equipment Built-In Microwave, Built-In Range, Dishwasher, Disposal, Dryer, Dryer - Electric, Oven - Self Cleaning, Oven/Range - Gas, Refrigerator, Stainless Steel Appliances, Washer, Water Heater
Fireplace N
Window Features Bay/Bow,Wood Frame
Appliance Built-In Microwave, Built-In Range, Dishwasher, Disposal, Dryer, Dryer - Electric, Oven - Self Cleaning, Oven/Range - Gas, Refrigerator, Stainless Steel Appliances, Washer, Water Heater
Heat Source Natural Gas
Laundry Basement
Exterior
Exterior Feature Balcony, Patio(s), Porch(es)
Parking Features Garage - Front Entry
Garage Spaces 4.0
Fence Invisible, Wood
Utilities Available Cable TV, Electric Available, Fiber Optics Available, Multiple Phone Lines, Natural Gas Available, Phone
Water Access N
Accessibility None
Porch Balcony, Patio(s), Porch(es)
Total Parking Spaces 4
Garage Y
Building
Lot Description Corner, Front Yard, Landscaping, Level, Private, Rear Yard
Story 3+
Sewer Public Sewer
Water Public
Architectural Style Victorian
Level or Stories 3+
Additional Building Above Grade, Below Grade
New Construction N
Schools
Elementary Schools Doyle
Middle Schools Lenape
High Schools Central Bucks High School West
School District Central Bucks
Others
Pets Allowed Y
Senior Community No
Tax ID 08-008-012
Ownership Fee Simple
SqFt Source Assessor
Acceptable Financing Cash, Conventional
Listing Terms Cash, Conventional
Financing Cash,Conventional
Special Listing Condition Standard
Pets Allowed Cats OK, Dogs OK
Read Less

Bought with Margaret L Roth • Class-Harlan Real Estate
GET MORE INFORMATION




