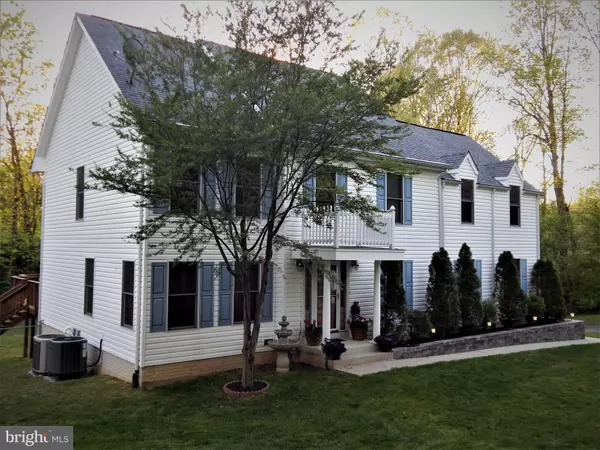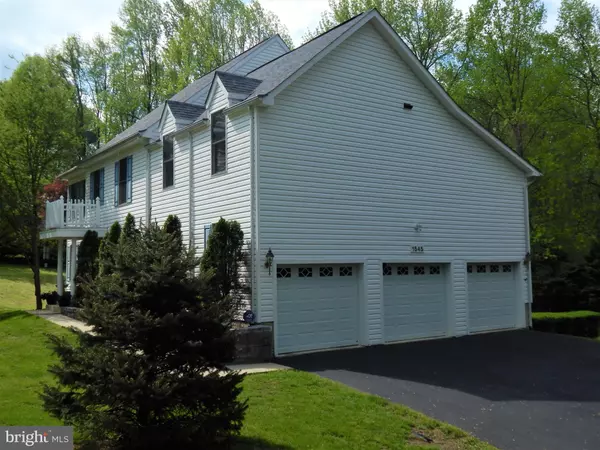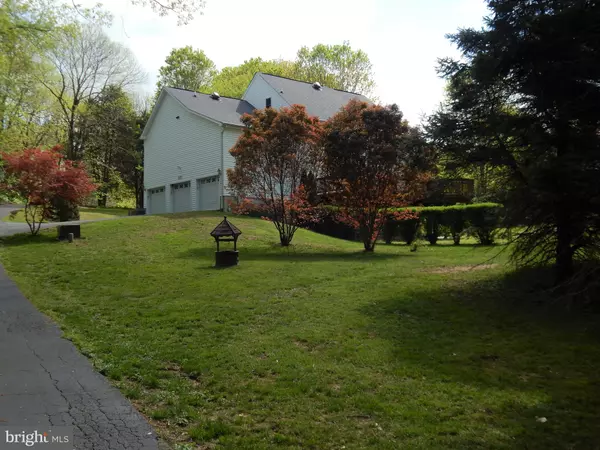For more information regarding the value of a property, please contact us for a free consultation.
1545 W CHESAPEAKE BEACH RD Owings, MD 20736
Want to know what your home might be worth? Contact us for a FREE valuation!

Our team is ready to help you sell your home for the highest possible price ASAP
Key Details
Sold Price $511,000
Property Type Single Family Home
Sub Type Detached
Listing Status Sold
Purchase Type For Sale
Square Footage 3,590 sqft
Price per Sqft $142
Subdivision None Available
MLS Listing ID MDCA168618
Sold Date 07/01/19
Style Colonial
Bedrooms 4
Full Baths 3
Half Baths 1
HOA Y/N N
Abv Grd Liv Area 2,590
Originating Board BRIGHT
Year Built 2001
Annual Tax Amount $4,432
Tax Year 2018
Lot Size 1.000 Acres
Acres 1.0
Property Description
Meticulously maintained 4 bedroom, 3.5 bath, colonial in northern Calvert County. This home features an updated kitchen with granite counter-tops, ceramic flooring, double oven, and 6-burner gas stove (all stainless steel). Master bedroom has hardwood flooring, separate sitting area, and a new, spa-like, master bath. Other bedrooms have been recently painted and new carpets installed (Feb 2019). The walk-out level basement is fully finished with kitchenette, family room, game room, and full bath. Enjoy the hot tub out the walk-out level basement, and the fenced back yard. Nearly new washer and dryer are on the 2nd floor near the bedrooms, and the 3-car garage has great storage space.
Location
State MD
County Calvert
Zoning RUR
Direction Northeast
Rooms
Other Rooms Living Room, Dining Room, Bedroom 2, Bedroom 3, Bedroom 4, Kitchen, Family Room, Den, Bedroom 1, Exercise Room, Laundry, Bathroom 1, Bathroom 2, Bathroom 3, Half Bath
Basement Daylight, Partial, Fully Finished, Improved, Walkout Level, Rear Entrance
Interior
Interior Features Kitchenette, Carpet, Ceiling Fan(s), Combination Kitchen/Dining, Kitchen - Gourmet, Kitchen - Island, Pantry, Upgraded Countertops, Wainscotting, Walk-in Closet(s), WhirlPool/HotTub, Window Treatments, Wood Floors, Stove - Wood
Heating Heat Pump(s)
Cooling Central A/C
Flooring Carpet, Ceramic Tile, Hardwood
Fireplaces Type Wood
Equipment Built-In Microwave, Cooktop - Down Draft, Cooktop, Dishwasher, Disposal, Dryer - Electric, Energy Efficient Appliances, ENERGY STAR Clothes Washer, ENERGY STAR Dishwasher, ENERGY STAR Refrigerator, Exhaust Fan, Extra Refrigerator/Freezer, Oven - Double, Six Burner Stove, Washer, Water Heater
Furnishings No
Fireplace Y
Window Features Bay/Bow,Double Pane,Energy Efficient
Appliance Built-In Microwave, Cooktop - Down Draft, Cooktop, Dishwasher, Disposal, Dryer - Electric, Energy Efficient Appliances, ENERGY STAR Clothes Washer, ENERGY STAR Dishwasher, ENERGY STAR Refrigerator, Exhaust Fan, Extra Refrigerator/Freezer, Oven - Double, Six Burner Stove, Washer, Water Heater
Heat Source Electric, Natural Gas
Laundry Upper Floor
Exterior
Parking Features Garage - Side Entry, Oversized
Garage Spaces 6.0
Fence Chain Link
Pool Above Ground
Water Access N
Roof Type Shingle
Accessibility 32\"+ wide Doors, >84\" Garage Door, Level Entry - Main
Attached Garage 3
Total Parking Spaces 6
Garage Y
Building
Story 2.5
Sewer Septic > # of BR, Community Septic Tank, Private Septic Tank
Water Well
Architectural Style Colonial
Level or Stories 2.5
Additional Building Above Grade, Below Grade
New Construction N
Schools
Elementary Schools Windy Hill
Middle Schools Northern
High Schools Northern
School District Calvert County Public Schools
Others
Senior Community No
Tax ID 0503172481
Ownership Fee Simple
SqFt Source Estimated
Acceptable Financing Cash, Conventional, VA, Other
Horse Property N
Listing Terms Cash, Conventional, VA, Other
Financing Cash,Conventional,VA,Other
Special Listing Condition Standard
Read Less

Bought with AMANDA GABLE • RE/MAX One
GET MORE INFORMATION




