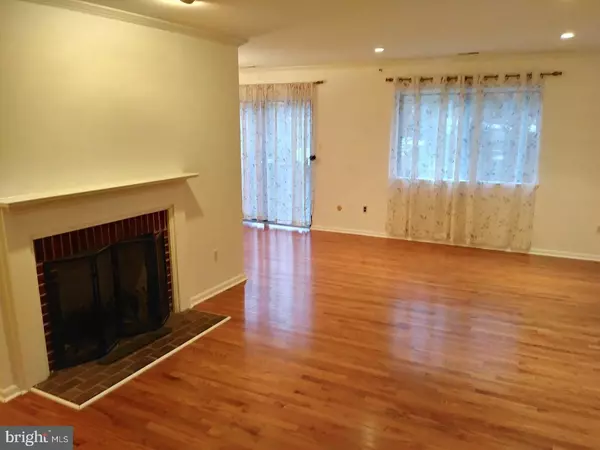For more information regarding the value of a property, please contact us for a free consultation.
527 FOXWOOD LN Paoli, PA 19301
Want to know what your home might be worth? Contact us for a FREE valuation!

Our team is ready to help you sell your home for the highest possible price ASAP
Key Details
Sold Price $340,000
Property Type Townhouse
Sub Type Interior Row/Townhouse
Listing Status Sold
Purchase Type For Sale
Square Footage 4,052 sqft
Price per Sqft $83
Subdivision Foxwood
MLS Listing ID PACT417130
Sold Date 04/30/19
Style Colonial
Bedrooms 4
Full Baths 2
Half Baths 1
HOA Fees $395/mo
HOA Y/N Y
Abv Grd Liv Area 3,131
Originating Board BRIGHT
Year Built 1978
Annual Tax Amount $4,827
Tax Year 2018
Lot Size 2,210 Sqft
Acres 0.05
Lot Dimensions 0.00 x 0.00
Property Description
Large Four Level Foxwood Unit in Move In Condition. First Level Features: Hardwood Flooring Through Out (except kitchen) - Living Area with Brick F/P, Recess Lighting, Crown Molding - Dining Area with Crown Molding and Sliders to Outside Deck - Updated Kitchen with Granite Counter Top, Stone Backsplash, Tile Floor, SS Appliances, New Range/Microwave, Wine Cooler, - Powder Room with Pedestal Sink - Den/Study with Brick F/P, - Double Door Coat Closet at Entry - Exterior Storage Shed. Second Level Features: Master Bedroom with Updated Full Bath, Hardwood Floors, Crown Molding, Walk-in-Closet- Two Additional Bedrooms with Ample Closet Space, New Carpeting- Updated Full Hall Bath - Laundry Closet. Third Level Features: Large Bedroom with Closet Space, New Carpet & New Skylight. Lower Level Features: Large Finished Area with Outside Entrance to Patio, New Carpeting, Wet Bar with Wood/Granite Counter Top, Exercise Room with Full Wall Mirror, Storage Area. Other Features: Hardwood Stair Case, New Roof & Deck Railing, T/E School District, Close to Paoli R5 Train Station, King of Prussia, Wayne, Malvern & West Chester. Easy Access to 202, Rt.30, 422, Pa. Turnpike, West Chester Pike.
Location
State PA
County Chester
Area Easttown Twp (10355)
Zoning PBO
Rooms
Other Rooms Living Room, Dining Room, Primary Bedroom, Bedroom 4, Kitchen, Den, Bathroom 2, Bathroom 3
Basement Full, Outside Entrance, Partially Finished
Interior
Interior Features Ceiling Fan(s), Bar, Crown Moldings, Walk-in Closet(s), Wet/Dry Bar, Wood Floors, Stall Shower, Skylight(s), Primary Bath(s), Dining Area
Hot Water Electric
Heating Heat Pump(s)
Cooling Central A/C
Flooring Hardwood, Carpet, Ceramic Tile
Fireplaces Number 2
Fireplaces Type Brick, Mantel(s), Wood
Equipment Built-In Microwave, Cooktop, Dishwasher, Disposal, Dryer, Oven/Range - Electric, Refrigerator, Washer - Front Loading, Washer
Fireplace Y
Window Features Double Pane,Skylights
Appliance Built-In Microwave, Cooktop, Dishwasher, Disposal, Dryer, Oven/Range - Electric, Refrigerator, Washer - Front Loading, Washer
Heat Source Electric
Laundry Upper Floor
Exterior
Exterior Feature Deck(s), Patio(s)
Parking On Site 1
Water Access N
Roof Type Asphalt
Accessibility Level Entry - Main
Porch Deck(s), Patio(s)
Garage N
Building
Story 3+
Foundation Block
Sewer Public Sewer
Water Public
Architectural Style Colonial
Level or Stories 3+
Additional Building Above Grade, Below Grade
Structure Type Dry Wall
New Construction N
Schools
Elementary Schools Tredyffrin-Easttown
Middle Schools Tredyffrin-Easttown
High Schools Conestoga
School District Tredyffrin-Easttown
Others
HOA Fee Include Common Area Maintenance,Ext Bldg Maint,Lawn Maintenance,Snow Removal,Trash
Senior Community No
Tax ID 55-01R-0127
Ownership Fee Simple
SqFt Source Assessor
Acceptable Financing Cash, Conventional, FHA
Horse Property N
Listing Terms Cash, Conventional, FHA
Financing Cash,Conventional,FHA
Special Listing Condition Standard
Read Less

Bought with Linda G Burgwin • Long & Foster Real Estate, Inc.
GET MORE INFORMATION




