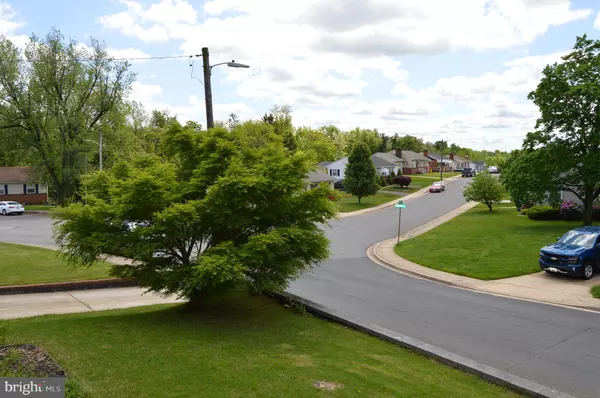For more information regarding the value of a property, please contact us for a free consultation.
1102 MCHENRY DR Glen Burnie, MD 21061
Want to know what your home might be worth? Contact us for a FREE valuation!

Our team is ready to help you sell your home for the highest possible price ASAP
Key Details
Sold Price $302,900
Property Type Single Family Home
Sub Type Detached
Listing Status Sold
Purchase Type For Sale
Square Footage 2,263 sqft
Price per Sqft $133
Subdivision Arundel Hills
MLS Listing ID MDAA399014
Sold Date 07/08/19
Style Raised Ranch/Rambler
Bedrooms 4
Full Baths 2
HOA Y/N N
Abv Grd Liv Area 1,743
Originating Board BRIGHT
Year Built 1957
Annual Tax Amount $2,991
Tax Year 2018
Lot Size 0.296 Acres
Acres 0.3
Property Description
You will love this spacious 4 large bedroom home with 2 full baths and finished basement. Small kitchen in basement w/extra frig. Mail level offers hardwood floors, Sunroom off kitchen, separate family room and more...If you love outdoor entertaining, then this should be your next home..Fully fenced backyard w/ custom stone patio, screened Gazebo, fire pit area and fishpond & waterfall.
Location
State MD
County Anne Arundel
Zoning R5
Rooms
Basement Full
Main Level Bedrooms 4
Interior
Interior Features Combination Dining/Living, Family Room Off Kitchen, Floor Plan - Open, Upgraded Countertops
Hot Water Natural Gas
Heating Forced Air
Cooling Central A/C
Flooring Hardwood, Carpet
Fireplaces Number 1
Fireplaces Type Mantel(s)
Equipment Dryer, Oven/Range - Electric, Refrigerator, Stainless Steel Appliances, Washer
Fireplace Y
Appliance Dryer, Oven/Range - Electric, Refrigerator, Stainless Steel Appliances, Washer
Heat Source Natural Gas
Exterior
Exterior Feature Brick, Patio(s)
Fence Fully, Rear
Utilities Available Natural Gas Available
Water Access N
Roof Type Asphalt
Accessibility Other
Porch Brick, Patio(s)
Garage N
Building
Story 2.5
Sewer Public Sewer
Water Public
Architectural Style Raised Ranch/Rambler
Level or Stories 2.5
Additional Building Above Grade, Below Grade
New Construction N
Schools
School District Anne Arundel County Public Schools
Others
Pets Allowed Y
Senior Community No
Tax ID 020500405917200
Ownership Fee Simple
SqFt Source Assessor
Acceptable Financing Cash, Conventional, FHA, VA
Listing Terms Cash, Conventional, FHA, VA
Financing Cash,Conventional,FHA,VA
Special Listing Condition Standard
Pets Allowed Cats OK, Dogs OK
Read Less

Bought with Benedict T Mwaura • Douglas Realty, LLC
GET MORE INFORMATION




