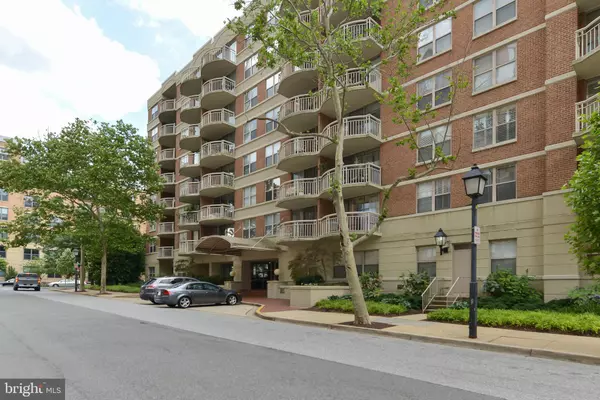For more information regarding the value of a property, please contact us for a free consultation.
1200 BRADDOCK PL #102 Alexandria, VA 22314
Want to know what your home might be worth? Contact us for a FREE valuation!

Our team is ready to help you sell your home for the highest possible price ASAP
Key Details
Sold Price $525,000
Property Type Condo
Sub Type Condo/Co-op
Listing Status Sold
Purchase Type For Sale
Square Footage 1,063 sqft
Price per Sqft $493
Subdivision Braddock Place
MLS Listing ID VAAX236350
Sold Date 07/08/19
Style Contemporary
Bedrooms 2
Full Baths 2
Condo Fees $641/mo
HOA Y/N N
Abv Grd Liv Area 1,063
Originating Board BRIGHT
Year Built 1990
Annual Tax Amount $4,618
Tax Year 2019
Property Description
2-2-2-2! Meticulously updated 2-bedroom, 2 bath, 2 car parking condo just a block from the metro and one stop from Amazon HQ2! This condo has been completely remodeled from head to toe - new flooring, gorgeous custom kitchen and dining room cabinetry, renovated bathrooms and newer appliances. So bright - light streams into the unit (when the custom up-down shades aren't drawn!), and you're set higher up from the ground, yet have the convenience of walking straight in and out of your unit on the main floor. You won't be wanting for storage - custom built-ins and closets throughout, plus an extra storage bin in the garage conveys. This full-service condo is like living in a hotel - pool, gym, sauna, on-site management and maintenance (all on the same floor!), plus all of Old Town and Del Ray's restaurants and shopping are an easy stroll. 2 parking spots are super convenient - one XL garage spot, and one surface. With nothing left to do but move in, come, enjoy and rest easy. You're home!
Location
State VA
County Alexandria City
Zoning CRMU/H
Direction North
Rooms
Other Rooms Living Room, Dining Room, Primary Bedroom, Bedroom 2, Kitchen, Bathroom 2, Primary Bathroom
Main Level Bedrooms 2
Interior
Interior Features Built-Ins, Combination Dining/Living, Combination Kitchen/Living, Crown Moldings, Dining Area, Floor Plan - Open, Kitchen - Gourmet, Primary Bath(s), Recessed Lighting, Window Treatments, Breakfast Area, Pantry, Walk-in Closet(s), Upgraded Countertops
Hot Water Electric
Heating Forced Air
Cooling Central A/C
Flooring Hardwood, Ceramic Tile
Equipment Built-In Microwave, Dishwasher, Disposal, Icemaker, Oven/Range - Electric, Refrigerator, Stainless Steel Appliances, Dryer, Washer, Microwave
Fireplace N
Window Features Double Pane
Appliance Built-In Microwave, Dishwasher, Disposal, Icemaker, Oven/Range - Electric, Refrigerator, Stainless Steel Appliances, Dryer, Washer, Microwave
Heat Source Electric
Laundry Dryer In Unit, Washer In Unit
Exterior
Parking Features Underground
Garage Spaces 2.0
Parking On Site 2
Amenities Available Elevator, Exercise Room, Meeting Room, Party Room, Pool - Outdoor, Sauna, Concierge, Extra Storage, Fitness Center, Reserved/Assigned Parking
Water Access N
Accessibility Elevator
Attached Garage 1
Total Parking Spaces 2
Garage Y
Building
Story 1
Unit Features Mid-Rise 5 - 8 Floors
Sewer Public Sewer
Water Public
Architectural Style Contemporary
Level or Stories 1
Additional Building Above Grade, Below Grade
New Construction N
Schools
School District Alexandria City Public Schools
Others
Pets Allowed Y
HOA Fee Include Ext Bldg Maint,Insurance,Management,Pool(s),Reserve Funds,Sauna,Snow Removal,Trash,Recreation Facility,Sewer,Water
Senior Community No
Tax ID 054.01-0A-102
Ownership Condominium
Security Features Main Entrance Lock
Horse Property N
Special Listing Condition Standard
Pets Allowed Dogs OK, Cats OK
Read Less

Bought with Angela L. McDaniel • KW Metro Center
GET MORE INFORMATION




