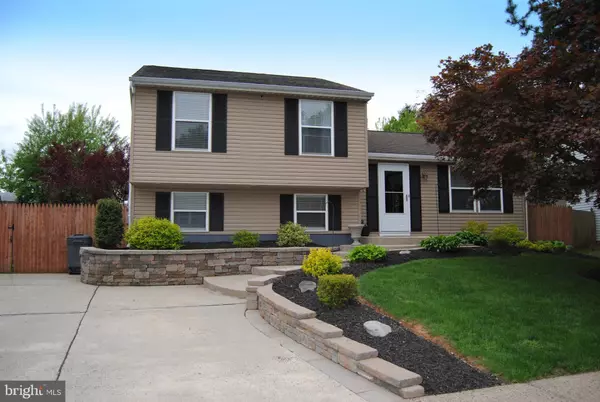For more information regarding the value of a property, please contact us for a free consultation.
409 CENTENNIAL DR Morrisville, PA 19067
Want to know what your home might be worth? Contact us for a FREE valuation!

Our team is ready to help you sell your home for the highest possible price ASAP
Key Details
Sold Price $340,000
Property Type Single Family Home
Sub Type Detached
Listing Status Sold
Purchase Type For Sale
Square Footage 1,320 sqft
Price per Sqft $257
Subdivision Penns Grant
MLS Listing ID PABU467194
Sold Date 07/08/19
Style Split Level
Bedrooms 3
Full Baths 2
Half Baths 1
HOA Y/N N
Abv Grd Liv Area 1,320
Originating Board BRIGHT
Year Built 1984
Annual Tax Amount $5,179
Tax Year 2018
Lot Size 6,969 Sqft
Acres 0.16
Lot Dimensions 53.00 x 110.00
Property Description
This fabulous move-in ready Split Level home in the family friendly Penns Grant development in the award winning Pennsbury School District is ready to be your next home. There are many upgraded features and a lot of curb appeal to this gem. When you first enter the large foyer you will notice brand new hardwood flooring throughout the open floor plan. The sun drenched first floor, includes an inviting living room and dining room that provide plenty of space for entertaining friends and family. The newly renovated kitchen will wow you! It has all new stainless steel appliances, high quality granite counters, stunning soft close cabinets and drawers that provide a lot of storage, a pantry, and tiled floors and backsplash. A large breakfast bar is the perfect space for gatherings. Upstairs you will find neutrally painted & carpeted 3 bedrooms and 2 bathrooms that will compliment any d cor. The hallway bathroom has upgraded tile and vanity. The master bathroom has brand new tile and vanity with a marble countertop. The bottom level of this home has a huge bright family room, closets and crawl space with tons of storage, and a recently renovated powder room and laundry room. If this wasn t enough there is a BONUS room with a closet and bright sunlight which is perfect as an office or guest room. Outside you will find beautiful landscape and hardscape on the entire property including a 12' by 30' EP Henry brick paver patio, newer wood fence, and an oversized 2 room shed. There is also an expanded concrete driveway with 2 car off street parking. To top it all off there is a new central air unit, water heater, plus only 10 year old roof & siding. Don t miss out on this meticulously cared for home with low Falls Township taxes!
Location
State PA
County Bucks
Area Falls Twp (10113)
Zoning MR
Rooms
Other Rooms Living Room, Dining Room, Bedroom 2, Bedroom 3, Kitchen, Family Room, Bedroom 1
Interior
Heating Forced Air, Heat Pump - Electric BackUp
Cooling Central A/C
Heat Source Electric
Exterior
Water Access N
Accessibility None
Garage N
Building
Story 1.5
Sewer Public Sewer
Water Public
Architectural Style Split Level
Level or Stories 1.5
Additional Building Above Grade, Below Grade
New Construction N
Schools
School District Pennsbury
Others
Senior Community No
Tax ID 13-030-393
Ownership Fee Simple
SqFt Source Assessor
Special Listing Condition Standard
Read Less

Bought with Keriann Blumenstock • Keller Williams Real Estate - Bensalem
GET MORE INFORMATION




