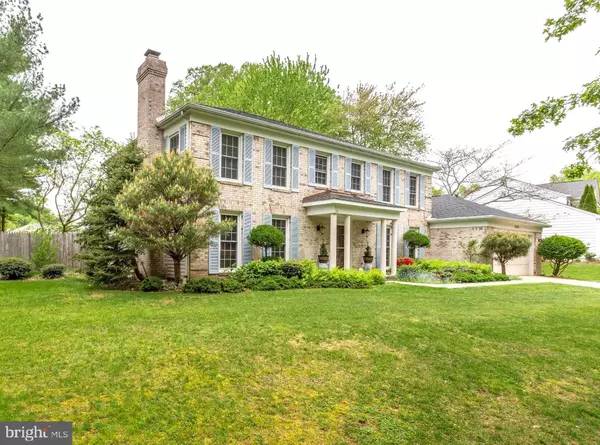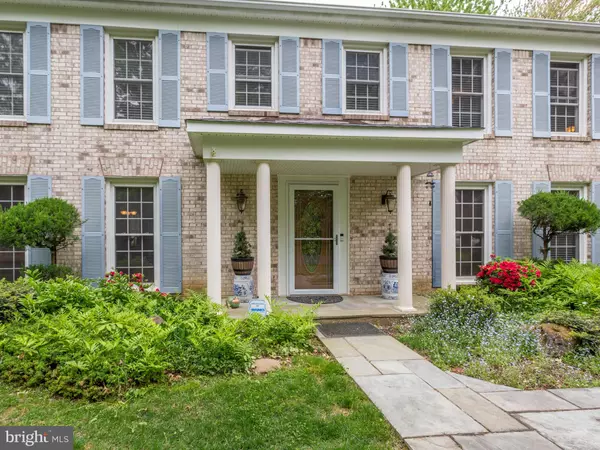For more information regarding the value of a property, please contact us for a free consultation.
3130 CLARENDON DR Annapolis, MD 21403
Want to know what your home might be worth? Contact us for a FREE valuation!

Our team is ready to help you sell your home for the highest possible price ASAP
Key Details
Sold Price $625,000
Property Type Single Family Home
Sub Type Detached
Listing Status Sold
Purchase Type For Sale
Square Footage 2,737 sqft
Price per Sqft $228
Subdivision Annapolis Cove
MLS Listing ID MDAA397928
Sold Date 07/11/19
Style Colonial
Bedrooms 4
Full Baths 3
HOA Fees $25/ann
HOA Y/N Y
Abv Grd Liv Area 2,737
Originating Board BRIGHT
Year Built 1983
Annual Tax Amount $5,876
Tax Year 2018
Lot Size 0.379 Acres
Acres 0.38
Property Description
CHARMING COLONIAL IN THE COVETED COMMUNITY OF ANNAPOLIS COVE. CORNER LOT AND GORGEOUS OUTDOOR LIVING SPACE WITH IN GROUND POOL AND BEAUTIFUL LANDSCAPING! THERE ARE WOOD FLOORS THROUGHOUT THE HOME. THE BACKYARD RETREAT FEATURES FIG, AND APPLE TREE. OPEN KITCHEN WITH GRANITE COUNTER TOPS AND STAINLESS STEEL APPLIANCES. BRAND NEW ROOF, WATER TREATMENT SYSTEM AND POOL EQUIPMENT. LARGE MASTER BEDROOM WITH WALK IN CLOSETS AND RENOVATED MASTER BATH. STUNNING, FLAWLESS TEAK FLOORS IN EVERY BEDROOM! RELAX EVERY DAY IN THE OPEN, LIGHT FILLED SUNROOM IS STEPS TO THE POOL. COMMUNITY AMENITIES INCLUDE 50+ SLIP MARINA, KAYAK/CANOE LAUNCH, PICNIC AREA. ALSO, BAY RIDGE POOL MEMBERSHIP IS AVAILABLE TO RESIDENTS! A VACATION AT HOME & YOU WILL BE WOWED! THE HOME COMES WITH A HOME WARRANTY. GREAT PERK FOR THE HOME BUYER!
Location
State MD
County Anne Arundel
Zoning R2
Rooms
Other Rooms Living Room, Dining Room, Primary Bedroom, Bedroom 2, Bedroom 3, Kitchen, Family Room, Bedroom 1, Office
Main Level Bedrooms 4
Interior
Interior Features Ceiling Fan(s), Carpet, Family Room Off Kitchen, Floor Plan - Traditional, Formal/Separate Dining Room, Kitchen - Eat-In, Kitchen - Island, Primary Bath(s), Sprinkler System, Walk-in Closet(s), Water Treat System, Wood Floors, Other
Hot Water Electric
Heating Heat Pump(s)
Cooling Central A/C, Ceiling Fan(s)
Flooring Carpet, Hardwood
Fireplaces Number 2
Fireplaces Type Mantel(s), Wood
Equipment Built-In Microwave, Cooktop, Dishwasher, Disposal, Dryer - Electric, Dryer - Front Loading, Freezer, Icemaker, Microwave, Oven - Double, Oven/Range - Electric, Range Hood, Refrigerator, Stainless Steel Appliances, Stove, Washer - Front Loading, Water Conditioner - Owned, Water Heater - High-Efficiency
Furnishings No
Appliance Built-In Microwave, Cooktop, Dishwasher, Disposal, Dryer - Electric, Dryer - Front Loading, Freezer, Icemaker, Microwave, Oven - Double, Oven/Range - Electric, Range Hood, Refrigerator, Stainless Steel Appliances, Stove, Washer - Front Loading, Water Conditioner - Owned, Water Heater - High-Efficiency
Heat Source Electric
Laundry Main Floor
Exterior
Exterior Feature Patio(s)
Parking Features Garage - Front Entry, Garage Door Opener
Garage Spaces 4.0
Fence Privacy
Pool In Ground
Utilities Available Electric Available
Water Access Y
Water Access Desc Boat - Powered,Canoe/Kayak,Fishing Allowed,Private Access,Swimming Allowed
View Other, Trees/Woods, Garden/Lawn
Accessibility None
Porch Patio(s)
Attached Garage 2
Total Parking Spaces 4
Garage Y
Building
Lot Description Corner, Cul-de-sac, Landscaping, Poolside, Rear Yard
Story 2
Foundation None
Sewer Public Sewer
Water Conditioner, Filter, Well
Architectural Style Colonial
Level or Stories 2
Additional Building Above Grade, Below Grade
Structure Type Dry Wall
New Construction N
Schools
Elementary Schools Georgetown East
Middle Schools Annapolis
High Schools Annapolis
School District Anne Arundel County Public Schools
Others
Pets Allowed Y
HOA Fee Include Common Area Maintenance,Pier/Dock Maintenance,Snow Removal,Reserve Funds,Other
Senior Community No
Tax ID 020200590033441
Ownership Fee Simple
SqFt Source Estimated
Security Features Electric Alarm
Acceptable Financing Cash, Contract, Conventional, VA, FHA
Listing Terms Cash, Contract, Conventional, VA, FHA
Financing Cash,Contract,Conventional,VA,FHA
Special Listing Condition Standard
Pets Allowed Cats OK, Dogs OK
Read Less

Bought with Natalie Chamberlain • RE/MAX Leading Edge
GET MORE INFORMATION




