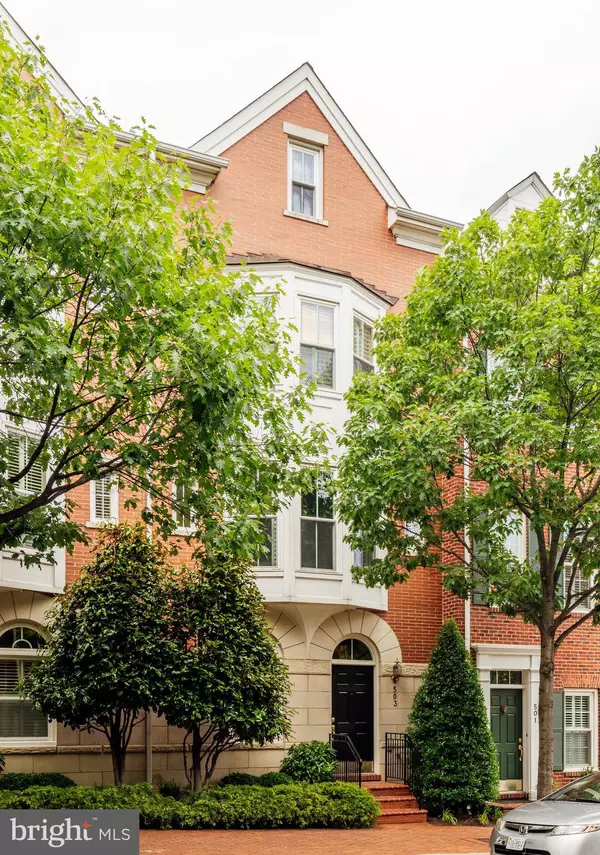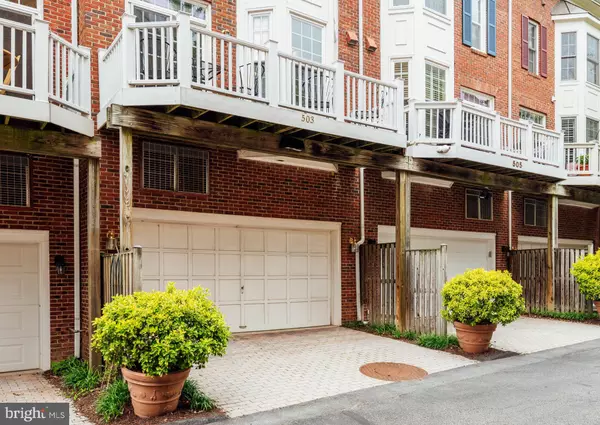For more information regarding the value of a property, please contact us for a free consultation.
503 PENDLETON ST Alexandria, VA 22314
Want to know what your home might be worth? Contact us for a FREE valuation!

Our team is ready to help you sell your home for the highest possible price ASAP
Key Details
Sold Price $945,000
Property Type Townhouse
Sub Type Interior Row/Townhouse
Listing Status Sold
Purchase Type For Sale
Square Footage 2,136 sqft
Price per Sqft $442
Subdivision Portners Landing
MLS Listing ID VAAX235912
Sold Date 07/12/19
Style Federal,Loft
Bedrooms 3
Full Baths 3
Half Baths 1
HOA Fees $183/qua
HOA Y/N Y
Abv Grd Liv Area 2,136
Originating Board BRIGHT
Year Built 1998
Annual Tax Amount $10,363
Tax Year 2019
Lot Size 1,458 Sqft
Acres 0.03
Property Description
PORTNERS LANDING has it all with brick construction front and back, four bay windows and four levels of spacious 2,136 square feet of living space. Leave the cars in the two-car garage and walk to Trader Joe s.Three bedrooms, all with en-suite bathrooms to include the cool top level loft. Laundry is located on the bedroom level. Open floor plan huge living and dining room large eat-in kitchen/family room that opens to balcony for alfresco dining.Living/Dining room has wood floors, gas fireplace with marble surround and is flanked by built-in bookcases with storage, recessed lighting, gorgeous crown and baseboard moldings The large bay window has bench seating.Kitchen/Family room has white cabinetry, black granite countertops and a delightful breakfast nook by the bay window.Plantation shutters, recessed lighting, 9 foot ceilings, three ceiling fans and walk-in closets throughout. Storage galore!First floor features an office/den/TV room with a powder room on the same level.Walk to Trader Joe s, Braddock St METRO, Potomac River, bike path and King Street!
Location
State VA
County Alexandria City
Zoning CRMU/X
Direction South
Rooms
Other Rooms Living Room, Dining Room, Primary Bedroom, Bedroom 2, Bedroom 3, Kitchen, Family Room, Den, Other, Bathroom 2, Bathroom 3, Primary Bathroom, Half Bath
Interior
Hot Water Natural Gas
Heating Forced Air
Cooling Central A/C
Fireplaces Number 1
Fireplaces Type Mantel(s), Insert
Equipment Cooktop, Built-In Microwave, Dishwasher, Disposal, Dryer, Refrigerator, Washer, Water Heater, Icemaker, Oven - Wall
Fireplace Y
Window Features Bay/Bow,Replacement
Appliance Cooktop, Built-In Microwave, Dishwasher, Disposal, Dryer, Refrigerator, Washer, Water Heater, Icemaker, Oven - Wall
Heat Source Natural Gas
Laundry Upper Floor
Exterior
Parking Features Garage - Rear Entry
Garage Spaces 2.0
Water Access N
Accessibility None
Attached Garage 2
Total Parking Spaces 2
Garage Y
Building
Story 3+
Sewer Public Sewer
Water Public
Architectural Style Federal, Loft
Level or Stories 3+
Additional Building Above Grade, Below Grade
New Construction N
Schools
Elementary Schools Jefferson-Houston
Middle Schools George Washington
High Schools Alexandria City
School District Alexandria City Public Schools
Others
Pets Allowed Y
HOA Fee Include Common Area Maintenance,Snow Removal
Senior Community No
Tax ID 064.02-11-07
Ownership Fee Simple
SqFt Source Assessor
Special Listing Condition Standard
Pets Allowed Cats OK, Dogs OK
Read Less

Bought with Sue S Goodhart • Compass
GET MORE INFORMATION




