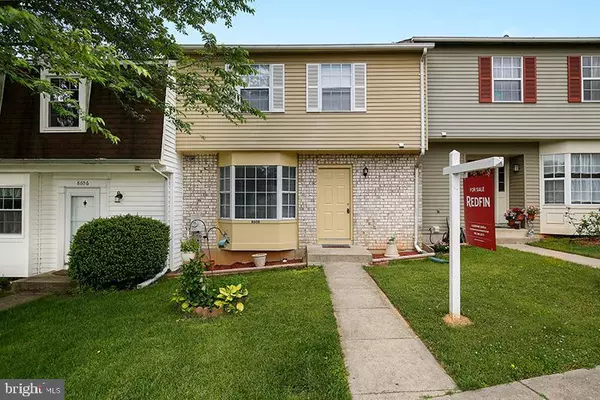For more information regarding the value of a property, please contact us for a free consultation.
8608 KELSO TER Gaithersburg, MD 20877
Want to know what your home might be worth? Contact us for a FREE valuation!

Our team is ready to help you sell your home for the highest possible price ASAP
Key Details
Sold Price $313,000
Property Type Townhouse
Sub Type Interior Row/Townhouse
Listing Status Sold
Purchase Type For Sale
Square Footage 1,786 sqft
Price per Sqft $175
Subdivision Emory Grove Hills
MLS Listing ID MDMC656564
Sold Date 07/15/19
Style Colonial
Bedrooms 3
Full Baths 2
Half Baths 2
HOA Fees $40/mo
HOA Y/N Y
Abv Grd Liv Area 1,386
Originating Board BRIGHT
Year Built 1984
Annual Tax Amount $3,164
Tax Year 2018
Lot Size 1,808 Sqft
Acres 0.04
Property Description
Terrific large townhouse--spacious rooms, freshly painted, and move-in ready! Numerous updates include new kitchen appliances, backsplash and counters, new flooring, carpets, hot water heater, window coverings, and light fixtures. Outside is a new fence backing to common land, new PVC fascia and rake, a new stainless steal chimney cover, and freshly pressure washed. Finished walkout basement with bathroom is perfect for guests. Upper level includes 3 bedrooms and 2 full baths. Large master bedroom shower has two seats! Fireplace and powder room on main level. Convenient location steps to schools and public transport -- Ride on bus to Red Line metro across the street! Walk to the elementary school, swimming pools, tennis courts, handball, basketball, tot lots, and spacious open areas . 2 dedicated parking spaces and ample visitor parking. Easy to show!
Location
State MD
County Montgomery
Zoning R60
Rooms
Basement Full
Interior
Interior Features Wood Floors, Primary Bath(s), Combination Kitchen/Dining, Floor Plan - Traditional, Kitchen - Eat-In, Upgraded Countertops
Hot Water Electric
Heating Forced Air
Cooling Central A/C
Fireplaces Number 1
Equipment Dishwasher, Disposal, Dryer, Humidifier, Oven/Range - Electric, Refrigerator, Washer, Water Heater
Fireplace Y
Appliance Dishwasher, Disposal, Dryer, Humidifier, Oven/Range - Electric, Refrigerator, Washer, Water Heater
Heat Source Electric
Exterior
Parking On Site 2
Water Access N
Accessibility Other
Garage N
Building
Story 3+
Sewer Public Sewer
Water Public
Architectural Style Colonial
Level or Stories 3+
Additional Building Above Grade, Below Grade
New Construction N
Schools
Elementary Schools Flower Hill
Middle Schools Shady Grove
High Schools Col. Zadok Magruder
School District Montgomery County Public Schools
Others
Senior Community No
Tax ID 160902232308
Ownership Fee Simple
SqFt Source Assessor
Special Listing Condition Standard
Read Less

Bought with Jacqueline D Simon • Jackie Simon Homes LLC



