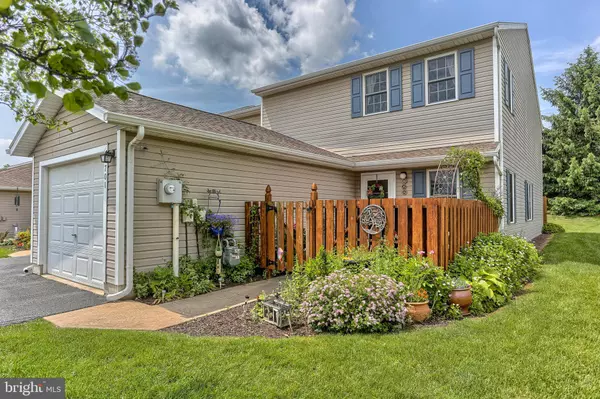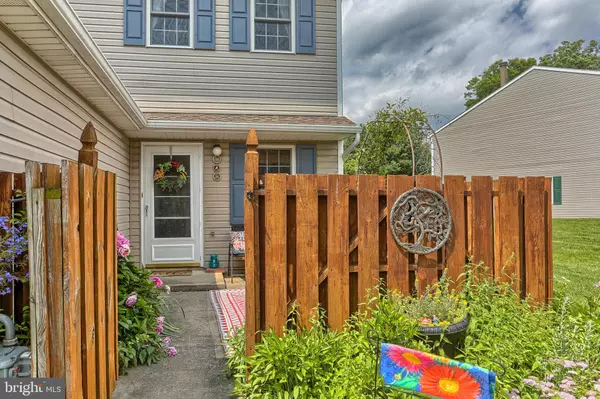For more information regarding the value of a property, please contact us for a free consultation.
701 STONEGATE CT York, PA 17408
Want to know what your home might be worth? Contact us for a FREE valuation!

Our team is ready to help you sell your home for the highest possible price ASAP
Key Details
Sold Price $150,000
Property Type Condo
Sub Type Condo/Co-op
Listing Status Sold
Purchase Type For Sale
Square Footage 1,920 sqft
Price per Sqft $78
Subdivision Stonegate Village
MLS Listing ID PAYK117340
Sold Date 07/16/19
Style Colonial
Bedrooms 3
Full Baths 2
Condo Fees $175/mo
HOA Y/N N
Abv Grd Liv Area 1,920
Originating Board BRIGHT
Year Built 1995
Annual Tax Amount $3,285
Tax Year 2018
Property Description
A lovely end unit condo is beckoning you! As you enter the front gate you'll want to linger to enjoy the beautiful flowers and decor on the front patio. Entering the home just enhances your experience of hominess. This 3 bedroom 2 bath unit has an open roomy feel on each level. A workable kitchen complete with appliances makes for easy serving to the eat-in area or through the opening to the dining area. From the dining/living room area you can head out to the patio to relax and enjoy! A first floor bedroom, full bath and laundry complete the first floor. On the second floor you'll find 2 roomy bedrooms and a beautiful cozy loft along withe the second full bath. An attached garage for you car, with parking in the driveway or across the street. What more could you want? Maybe a home warranty? We have that too! Come view this wonderful property today.
Location
State PA
County York
Area West Manchester Twp (15251)
Zoning R-4 RESIDENTIAL
Rooms
Other Rooms Living Room, Bedroom 2, Bedroom 3, Kitchen, Bedroom 1, Loft
Main Level Bedrooms 1
Interior
Interior Features Carpet, Combination Dining/Living
Hot Water Natural Gas
Heating Forced Air
Cooling Central A/C
Fireplaces Number 1
Equipment Built-In Microwave, Stove, Refrigerator
Fireplace Y
Appliance Built-In Microwave, Stove, Refrigerator
Heat Source Natural Gas
Laundry Main Floor
Exterior
Parking Features Garage - Front Entry
Garage Spaces 2.0
Water Access N
Accessibility None
Attached Garage 1
Total Parking Spaces 2
Garage Y
Building
Story 2
Foundation Slab
Sewer Public Sewer
Water Public
Architectural Style Colonial
Level or Stories 2
Additional Building Above Grade, Below Grade
New Construction N
Schools
School District West York Area
Others
Pets Allowed Y
HOA Fee Include Lawn Care Front,Lawn Care Side,Lawn Care Rear,Snow Removal,Common Area Maintenance,Ext Bldg Maint
Senior Community No
Tax ID 51-000-26-0001-C0-C0117
Ownership Fee Simple
SqFt Source Assessor
Acceptable Financing Cash, Conventional, FHA, VA
Listing Terms Cash, Conventional, FHA, VA
Financing Cash,Conventional,FHA,VA
Special Listing Condition Standard
Pets Allowed Size/Weight Restriction, Cats OK, Dogs OK, Number Limit
Read Less

Bought with Mark Hendrickson • Howard Hanna Real Estate Services-York
GET MORE INFORMATION




