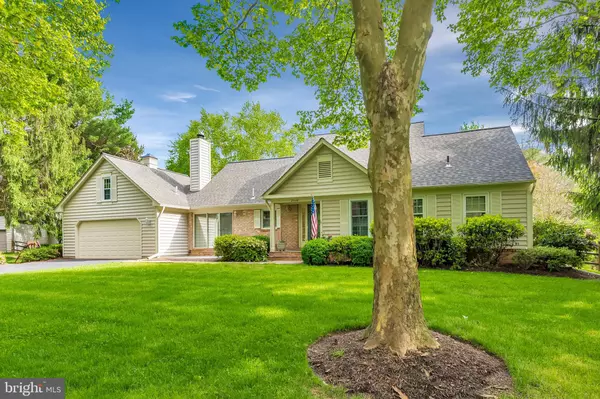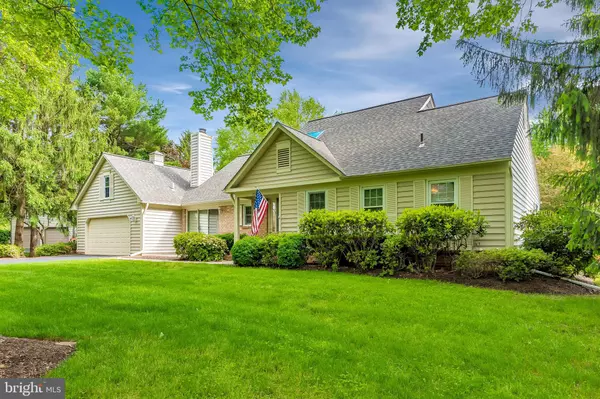For more information regarding the value of a property, please contact us for a free consultation.
20608 BEAVER RIDGE RD Montgomery Village, MD 20886
Want to know what your home might be worth? Contact us for a FREE valuation!

Our team is ready to help you sell your home for the highest possible price ASAP
Key Details
Sold Price $430,000
Property Type Single Family Home
Sub Type Detached
Listing Status Sold
Purchase Type For Sale
Square Footage 1,709 sqft
Price per Sqft $251
Subdivision The Downs - Montg Vill
MLS Listing ID MDMC655218
Sold Date 07/16/19
Style Ranch/Rambler
Bedrooms 3
Full Baths 3
HOA Fees $114/qua
HOA Y/N Y
Abv Grd Liv Area 1,709
Originating Board BRIGHT
Year Built 1985
Annual Tax Amount $4,814
Tax Year 2018
Lot Size 0.322 Acres
Acres 0.32
Property Description
Don't wait to see this spacious 3BR 3FB one level living home in The Downs. Step into a large foyer with a skylight and ceramic tile floors. Large open concept Living Room and Dining Room with several sliding doors that lead out to a deck and beautifully landscaped private yard. The Living Room has a cozy wood burning fireplace and all new carpeting. The Dining Room is spacious and also has a sliding door that leads to the outdoors. The Kitchen has newer appliances and tile floors. The Den is located off the Kitchen and also has a cozy fireplace. The Master Bedroom has all new carpeting, a huge sitting area with a sliding door to the back deck ad yard, large closets and large walk in closet and updated Master Bath. Bedrooms two and three are also large and have new carpeting. The lower level is finished with a Family Room and Full Bath. All new carpeting throughout. New roof in 2015. New windows. 1 YR HOME WARRANTY
Location
State MD
County Montgomery
Zoning TS
Rooms
Other Rooms Living Room, Dining Room, Primary Bedroom, Bedroom 2, Kitchen, Family Room, Den, Bedroom 1, Bathroom 1, Primary Bathroom
Basement Full, Partially Finished
Main Level Bedrooms 3
Interior
Interior Features Attic, Breakfast Area, Carpet, Ceiling Fan(s), Combination Dining/Living, Entry Level Bedroom, Floor Plan - Open, Primary Bath(s), Skylight(s), Walk-in Closet(s)
Hot Water Electric, 60+ Gallon Tank
Heating Heat Pump(s)
Cooling Ceiling Fan(s), Central A/C, Heat Pump(s), Programmable Thermostat
Flooring Carpet, Ceramic Tile
Fireplaces Number 2
Fireplaces Type Wood
Equipment Built-In Microwave, Dishwasher, Disposal, Dryer, Exhaust Fan, Icemaker, Oven/Range - Electric, Refrigerator, Washer, Water Heater
Fireplace Y
Window Features Double Pane,Insulated,Screens,Skylights
Appliance Built-In Microwave, Dishwasher, Disposal, Dryer, Exhaust Fan, Icemaker, Oven/Range - Electric, Refrigerator, Washer, Water Heater
Heat Source Electric
Laundry Lower Floor
Exterior
Exterior Feature Deck(s)
Parking Features Garage - Front Entry, Garage Door Opener
Garage Spaces 2.0
Utilities Available Cable TV
Amenities Available Pool - Outdoor, Tot Lots/Playground
Water Access N
Accessibility Level Entry - Main
Porch Deck(s)
Attached Garage 2
Total Parking Spaces 2
Garage Y
Building
Story 2
Sewer Public Sewer
Water Public
Architectural Style Ranch/Rambler
Level or Stories 2
Additional Building Above Grade, Below Grade
New Construction N
Schools
Elementary Schools Goshen
Middle Schools Forest Oak
High Schools Gaithersburg
School District Montgomery County Public Schools
Others
HOA Fee Include Snow Removal,Pool(s),Management,Common Area Maintenance
Senior Community No
Tax ID 160102402295
Ownership Fee Simple
SqFt Source Estimated
Acceptable Financing Cash, Conventional, FHA, VA
Horse Property N
Listing Terms Cash, Conventional, FHA, VA
Financing Cash,Conventional,FHA,VA
Special Listing Condition Standard
Read Less

Bought with Patricia Caceres • Metro Homes DMV LLC
GET MORE INFORMATION




