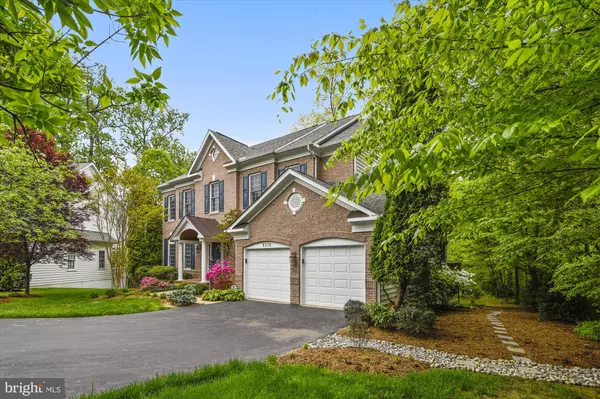For more information regarding the value of a property, please contact us for a free consultation.
6329 TIMARRON COVE LN Burke, VA 22015
Want to know what your home might be worth? Contact us for a FREE valuation!

Our team is ready to help you sell your home for the highest possible price ASAP
Key Details
Sold Price $870,000
Property Type Single Family Home
Sub Type Detached
Listing Status Sold
Purchase Type For Sale
Square Footage 3,490 sqft
Price per Sqft $249
Subdivision Timarron Cove
MLS Listing ID VAFX1057904
Sold Date 07/03/19
Style Traditional,Transitional
Bedrooms 5
Full Baths 4
HOA Fees $65/qua
HOA Y/N Y
Abv Grd Liv Area 3,490
Originating Board BRIGHT
Year Built 2001
Annual Tax Amount $9,575
Tax Year 2018
Lot Size 0.290 Acres
Acres 0.29
Property Description
***On top of all the previous work the Sellers have now installed a brand new hot water heater and are offering $10,000 update credit so you can make this already turnkey home, your own!Welcome to Timarron Cove Lane. No detail was overlooked in this freshly updated home on a private cul de sac. Every surface has been touched. First floor hardwoods have been sanded and refinished for lighter color, reflecting the character of the paint. New stainless steel appliances and brand new countertops make the kitchen look like new. All carpets have been replaced throughout the home, ready for the new owner. Smaller touches include new doorstops, power washed deck, vent covers, moldings, marble fire place, chandeliers, replaced sinks, and more. Convenient location in an excellent school district.
Location
State VA
County Fairfax
Zoning 131
Rooms
Basement Full
Interior
Interior Features Central Vacuum
Heating Forced Air
Cooling Central A/C
Fireplaces Number 1
Equipment Stainless Steel Appliances
Appliance Stainless Steel Appliances
Heat Source Natural Gas
Exterior
Parking Features Garage - Front Entry
Garage Spaces 2.0
Water Access N
Accessibility None
Attached Garage 2
Total Parking Spaces 2
Garage Y
Building
Story 3+
Sewer Public Sewer
Water Public
Architectural Style Traditional, Transitional
Level or Stories 3+
Additional Building Above Grade, Below Grade
New Construction N
Schools
Elementary Schools Cherry Run
Middle Schools Lake Braddock Secondary School
High Schools Lake Braddock
School District Fairfax County Public Schools
Others
Senior Community No
Tax ID 0783 26 0022
Ownership Fee Simple
SqFt Source Assessor
Special Listing Condition Standard
Read Less

Bought with Kenneth Wang • Samson Properties



