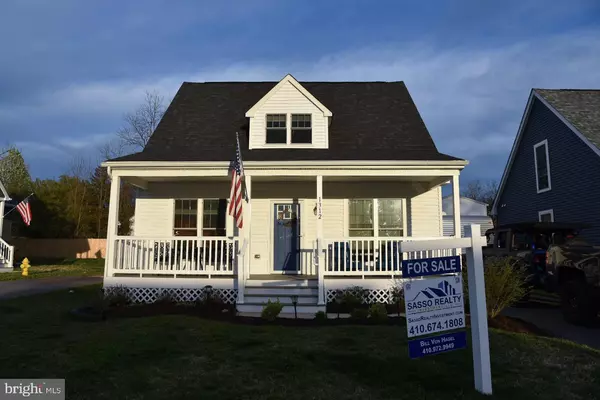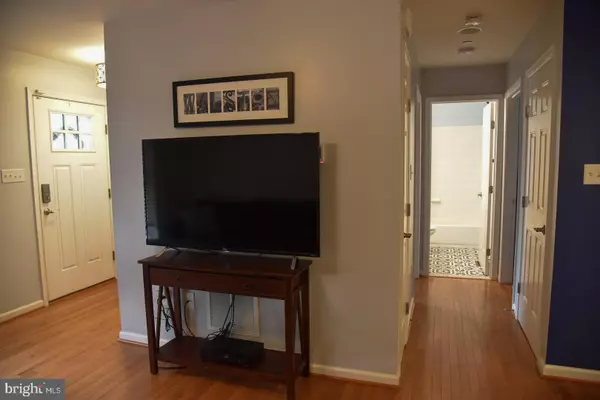For more information regarding the value of a property, please contact us for a free consultation.
1312 TREE SIDE CT Odenton, MD 21113
Want to know what your home might be worth? Contact us for a FREE valuation!

Our team is ready to help you sell your home for the highest possible price ASAP
Key Details
Sold Price $370,000
Property Type Single Family Home
Sub Type Detached
Listing Status Sold
Purchase Type For Sale
Square Footage 1,960 sqft
Price per Sqft $188
Subdivision Treeside
MLS Listing ID MDAA395378
Sold Date 06/26/19
Style Cape Cod
Bedrooms 3
Full Baths 2
HOA Fees $27/mo
HOA Y/N Y
Abv Grd Liv Area 1,260
Originating Board BRIGHT
Year Built 2013
Annual Tax Amount $3,296
Tax Year 2018
Lot Size 5,334 Sqft
Acres 0.12
Property Description
GORGEOUS 6-yr old Odenton cape cod located on quiet cul-dec-sac. Upgraded SFH for a townhouse price! Approx. 2000 sq ft (3 levels). DIN/LIV space off large kitchen w/ breakfast bar. Kitchen with upgraded granite counters, all SS appliances, large French door style refrigerator, new backsplash, pendant and recessed lighting. Large Master Suite with upgraded bathroom featuring dual shower heads! Finished walkout basement w/ FAM RM & possible 4th BR/office. Basement entertainment oasis with bar, movie projection system with 7.1 surround sound (included). Hardwood on main level. Backyard next to private common area perfect for entertaining large parties or a quiet night in the backyard. 3 car driveway. ONE (1) year Platinum/ VIP home warranty included! Prime Odenton location - walking distance to MARC & minutes to Ft Meade, BWI, shopping/dining & all major hwys. ABSOLUTELY ADORABLE!
Location
State MD
County Anne Arundel
Zoning RESIDENTIAL
Direction West
Rooms
Basement Other, Connecting Stairway, Daylight, Partial, Full, Heated, Improved, Interior Access, Outside Entrance, Partially Finished, Poured Concrete, Rear Entrance, Shelving, Sump Pump, Walkout Stairs, Windows
Main Level Bedrooms 2
Interior
Interior Features Attic, Bar, Breakfast Area, Built-Ins, Carpet, Ceiling Fan(s), Combination Kitchen/Dining, Entry Level Bedroom, Family Room Off Kitchen, Floor Plan - Open, Primary Bath(s), Pantry, Recessed Lighting, Sprinkler System, Stall Shower, Upgraded Countertops, Walk-in Closet(s), Wet/Dry Bar, Window Treatments, Wood Floors
Hot Water Electric
Heating Heat Pump(s)
Cooling Central A/C
Flooring Partially Carpeted, Ceramic Tile, Wood
Equipment Built-In Microwave, Dishwasher, Disposal, Dryer - Front Loading, Washer, Dual Flush Toilets, Exhaust Fan, Extra Refrigerator/Freezer, Freezer, Icemaker, Oven/Range - Electric, Range Hood, Refrigerator, Stainless Steel Appliances, Water Heater
Furnishings No
Fireplace N
Appliance Built-In Microwave, Dishwasher, Disposal, Dryer - Front Loading, Washer, Dual Flush Toilets, Exhaust Fan, Extra Refrigerator/Freezer, Freezer, Icemaker, Oven/Range - Electric, Range Hood, Refrigerator, Stainless Steel Appliances, Water Heater
Heat Source Electric
Laundry Basement
Exterior
Exterior Feature Patio(s), Porch(es)
Water Access N
Roof Type Architectural Shingle
Accessibility Doors - Swing In
Porch Patio(s), Porch(es)
Garage N
Building
Lot Description Cul-de-sac, Front Yard, Landscaping, Level, No Thru Street, Rear Yard
Story 3+
Foundation Permanent
Sewer Public Sewer
Water Public
Architectural Style Cape Cod
Level or Stories 3+
Additional Building Above Grade, Below Grade
New Construction N
Schools
School District Anne Arundel County Public Schools
Others
Pets Allowed Y
Senior Community No
Tax ID 020480390231830
Ownership Fee Simple
SqFt Source Assessor
Security Features Security System
Acceptable Financing Conventional, Cash, FHA, FHVA, FNMA, FMHA, VA, Variable
Horse Property N
Listing Terms Conventional, Cash, FHA, FHVA, FNMA, FMHA, VA, Variable
Financing Conventional,Cash,FHA,FHVA,FNMA,FMHA,VA,Variable
Special Listing Condition Standard
Pets Allowed Cats OK, Dogs OK
Read Less

Bought with Sean M Der • Next Step Realty



