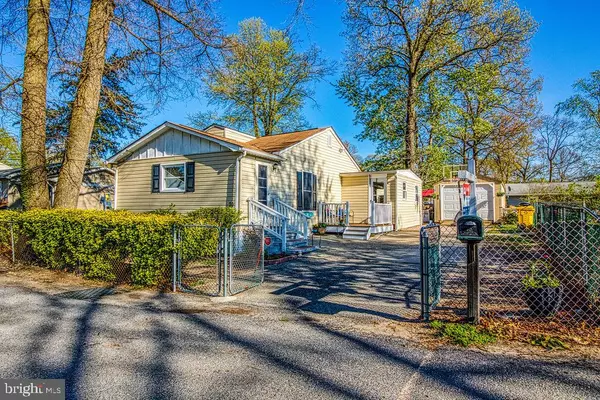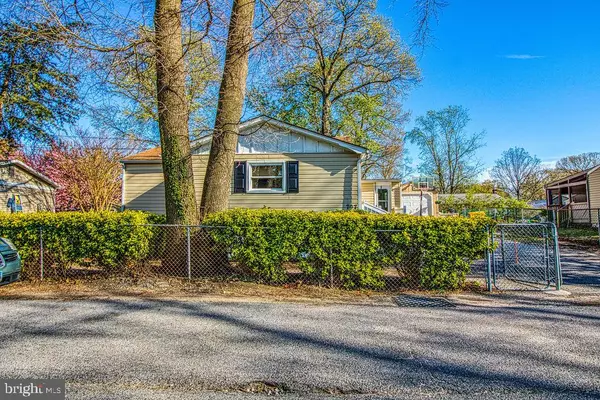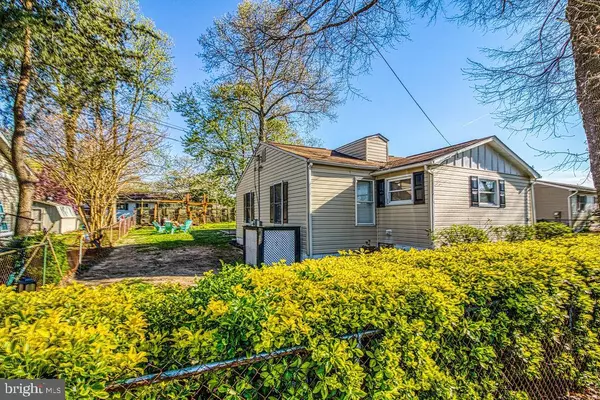For more information regarding the value of a property, please contact us for a free consultation.
707 211TH ST Pasadena, MD 21122
Want to know what your home might be worth? Contact us for a FREE valuation!

Our team is ready to help you sell your home for the highest possible price ASAP
Key Details
Sold Price $282,000
Property Type Single Family Home
Sub Type Detached
Listing Status Sold
Purchase Type For Sale
Square Footage 1,500 sqft
Price per Sqft $188
Subdivision Green Haven
MLS Listing ID MDAA396106
Sold Date 07/24/19
Style Ranch/Rambler
Bedrooms 3
Full Baths 2
HOA Y/N N
Abv Grd Liv Area 1,500
Originating Board BRIGHT
Year Built 1946
Annual Tax Amount $2,219
Tax Year 2018
Lot Size 7,500 Sqft
Acres 0.17
Property Description
--Sellers are Motivated! Offering Buyer Closing Assistance---PLUS---1-Year Home Warranty---PLUS---Professional Cleaning Service "once" a month for 6-months from Date of Settlement with Misty Clean - https://mistyclean.com/ **Come preview this Gorgeous FULLY Renovated Single Family Home which feature 3-Bedrooms, 2-Full Bath, 1-Car Detached Garage w/Electric (Multi Parking Area)! Huge Owners Suite with Private Bath & Walk-In Closet and it's own Brand NEW Separate HVAC System! Wood Floors & Recessed lighting throughout; Separate Foyer/Laundry Room; Living & Dining area lead to a Cozy 3-Season Sunroom; Fully Fenced Yard; This property is situated on One of the "Largest" Lots in the Green Haven Community! Home is Located near Dining, Pristine Golf Course, Parks, Fishing, and Boating!
Location
State MD
County Anne Arundel
Zoning R5
Rooms
Main Level Bedrooms 3
Interior
Interior Features Carpet, Dining Area, Entry Level Bedroom, Family Room Off Kitchen, Floor Plan - Traditional, Formal/Separate Dining Room, Primary Bath(s), Recessed Lighting, Walk-in Closet(s)
Hot Water Electric
Heating Forced Air, Heat Pump(s)
Cooling Central A/C, Heat Pump(s), Ceiling Fan(s)
Equipment Dishwasher, Dryer, Stove, Refrigerator, Washer
Fireplace N
Appliance Dishwasher, Dryer, Stove, Refrigerator, Washer
Heat Source Electric
Laundry Main Floor
Exterior
Exterior Feature Patio(s)
Parking Features Garage - Front Entry
Garage Spaces 4.0
Fence Chain Link
Water Access Y
Water Access Desc Canoe/Kayak,Public Access
Street Surface Paved
Accessibility None
Porch Patio(s)
Total Parking Spaces 4
Garage Y
Building
Lot Description Level, Front Yard
Story 1
Foundation Crawl Space
Sewer Public Sewer
Water Public
Architectural Style Ranch/Rambler
Level or Stories 1
Additional Building Above Grade, Below Grade
New Construction N
Schools
Elementary Schools High Point
Middle Schools George Fox
High Schools Northeast
School District Anne Arundel County Public Schools
Others
Senior Community No
Tax ID 020338802869500
Ownership Fee Simple
SqFt Source Assessor
Acceptable Financing FHA, VA, Conventional
Horse Property N
Listing Terms FHA, VA, Conventional
Financing FHA,VA,Conventional
Special Listing Condition Standard
Read Less

Bought with Christie L Craven • Blackwell Real Estate, LLC
GET MORE INFORMATION




