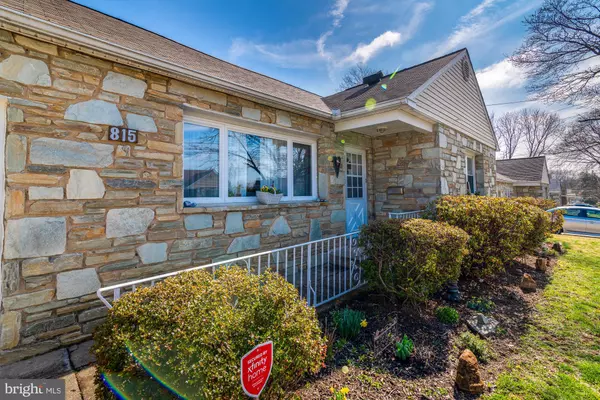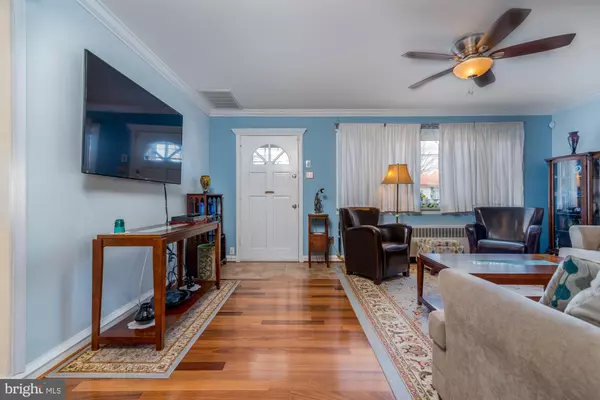For more information regarding the value of a property, please contact us for a free consultation.
815 EMERSON ST Philadelphia, PA 19111
Want to know what your home might be worth? Contact us for a FREE valuation!

Our team is ready to help you sell your home for the highest possible price ASAP
Key Details
Sold Price $311,500
Property Type Single Family Home
Sub Type Detached
Listing Status Sold
Purchase Type For Sale
Square Footage 1,510 sqft
Price per Sqft $206
Subdivision Fox Chase
MLS Listing ID PAPH784324
Sold Date 07/19/19
Style Ranch/Rambler
Bedrooms 4
Full Baths 2
HOA Y/N N
Abv Grd Liv Area 1,510
Originating Board BRIGHT
Year Built 1960
Annual Tax Amount $3,837
Tax Year 2020
Lot Size 7,875 Sqft
Acres 0.18
Lot Dimensions 70.00 x 112.50
Property Description
Welcome home to this beautifully upgraded 4 bedroom Fox Chase rancher! You will immediately fall in love with the curb appeal featuring concrete sidewalk blocks and driveway apron, new exterior Dryvit walls and chimney, concrete walkway on both sides of the home wrapping around to the fenced-in rear yard with pavers, firepit patio, wood landscaping, flower boxes, and shed with a new shingled roof. Enter through the front of the home into the sunlit living room with crown molding and Bella hardwood floors throughout. Continue into the gourmet eat-in kitchen with granite counter tops and kitchen island. Off of the kitchen is the utility/laundry room with a tankless water heater, new Farley plumbing, and washer/dryer that exits to the enclosed sunroom, recently plastered garage with new remote opener and new steel door, and the second floor which features an office area and 4th bedroom with ductless a/c and a full bathroom with heated floors. Down the hallway off of the kitchen is the updated main bathroom, main bedroom with a built in closet organizer, middle bedroom with new windows, and 3rd bedroom with a built in closet organizer, and new windows. More upgrades to this lovely home are new outside electric meter and line to electric pole. New 200 amp electric box/breakers, New recepticals, switches, and boxes, new fixtures, new refrigerator, new microwave, new copper and stack on's. Make your appointment today and call this home by Summer!
Location
State PA
County Philadelphia
Area 19111 (19111)
Zoning RSD2
Rooms
Main Level Bedrooms 3
Interior
Interior Features Attic, Attic/House Fan, Breakfast Area, Carpet, Ceiling Fan(s), Combination Kitchen/Dining, Crown Moldings, Entry Level Bedroom, Kitchen - Eat-In, Kitchen - Island, Wood Floors
Hot Water Tankless, Natural Gas
Heating Baseboard - Electric
Cooling Central A/C
Flooring Hardwood, Ceramic Tile, Carpet
Equipment Built-In Microwave, Dishwasher, Disposal, Dryer, Energy Efficient Appliances, Oven - Self Cleaning, Washer, Water Heater - Tankless
Fireplace N
Window Features Energy Efficient,Insulated
Appliance Built-In Microwave, Dishwasher, Disposal, Dryer, Energy Efficient Appliances, Oven - Self Cleaning, Washer, Water Heater - Tankless
Heat Source Natural Gas, Electric
Laundry Main Floor
Exterior
Exterior Feature Patio(s)
Parking Features Built In, Garage - Front Entry, Garage Door Opener, Inside Access
Garage Spaces 1.0
Water Access N
Roof Type Shingle
Accessibility No Stairs, Ramp - Main Level, Other
Porch Patio(s)
Attached Garage 1
Total Parking Spaces 1
Garage Y
Building
Lot Description Front Yard, Private, Rear Yard, SideYard(s)
Story 1.5
Sewer Public Sewer
Water Public
Architectural Style Ranch/Rambler
Level or Stories 1.5
Additional Building Above Grade, Below Grade
New Construction N
Schools
School District The School District Of Philadelphia
Others
Senior Community No
Tax ID 631377900
Ownership Fee Simple
SqFt Source Assessor
Security Features Security System
Acceptable Financing Cash, Conventional, FHA 203(b), VA, USDA
Listing Terms Cash, Conventional, FHA 203(b), VA, USDA
Financing Cash,Conventional,FHA 203(b),VA,USDA
Special Listing Condition Standard
Read Less

Bought with Ginna H Anderson • Long & Foster Real Estate, Inc.



