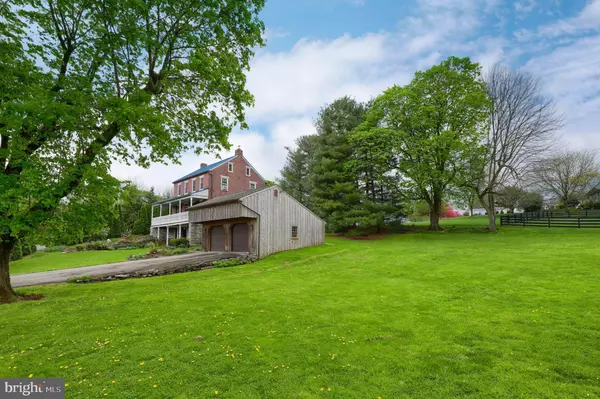For more information regarding the value of a property, please contact us for a free consultation.
1251 PINE HILL RD Lititz, PA 17543
Want to know what your home might be worth? Contact us for a FREE valuation!

Our team is ready to help you sell your home for the highest possible price ASAP
Key Details
Sold Price $422,000
Property Type Single Family Home
Sub Type Detached
Listing Status Sold
Purchase Type For Sale
Square Footage 1,920 sqft
Price per Sqft $219
Subdivision None Available
MLS Listing ID PALA131638
Sold Date 07/26/19
Style Colonial
Bedrooms 3
Full Baths 2
Half Baths 1
HOA Y/N N
Abv Grd Liv Area 1,650
Originating Board BRIGHT
Year Built 1757
Annual Tax Amount $5,244
Tax Year 2020
Lot Size 0.700 Acres
Acres 0.7
Property Description
For a quiet setting and a place to get away from the chaos of everyday life, look no further. This home on Pine Hill Road is more than meets the eye; offering water views and scenic vistas. Exposed beams, hardwood floors, stone and brick walls throughout the house add to its old-world charm. It features 3 bedrooms, 2.5 baths, and nearly 2000 square feet of living space. Highlighting the main floor is a beautiful kitchen with a built-in fridge, a Viking gas range, Farm sink, and track lighting. Right off the kitchen is a cozy living room with access to the covered porch; an ideal setting for relaxing views and peaceful moments. The second floor is home to three bedrooms- one of which has a half bath, and there is also a full bath as well. From the bath, there s access to a finished attic that has carpet flooring along with a play area for house pets. Moving down to the lower level, you ll find an immaculate 5ft + stone and brick fireplace, perfect for gathering on a cold winter night. Also on the lower level is a laundry and storage area. The exterior of the property shines with its breathtaking surrounding view, picturesque landscaping, and views of Hammer Creek. Schedule today and see this one-of-a-kind home for yourself!
Location
State PA
County Lancaster
Area Warwick Twp (10560)
Zoning RESIDENTIAL
Rooms
Other Rooms Living Room, Dining Room, Bedroom 2, Bedroom 3, Kitchen, Den, Bedroom 1, Attic, Full Bath
Basement Fully Finished, Walkout Level
Interior
Interior Features Built-Ins, Dining Area, Exposed Beams, Floor Plan - Open, Kitchen - Island, Stall Shower, Wood Floors, Other
Hot Water Electric
Heating Baseboard - Electric, Other
Cooling Wall Unit, Window Unit(s)
Flooring Hardwood, Other
Fireplaces Number 1
Fireplaces Type Wood, Brick
Equipment Dishwasher, Oven/Range - Gas, Refrigerator
Fireplace Y
Appliance Dishwasher, Oven/Range - Gas, Refrigerator
Heat Source Oil
Laundry Lower Floor
Exterior
Exterior Feature Porch(es), Wrap Around
Parking Features Garage - Front Entry
Garage Spaces 2.0
Water Access N
View Creek/Stream
Accessibility Other
Porch Porch(es), Wrap Around
Attached Garage 2
Total Parking Spaces 2
Garage Y
Building
Lot Description Corner
Story 2
Sewer On Site Septic, Holding Tank
Water Well
Architectural Style Colonial
Level or Stories 2
Additional Building Above Grade, Below Grade
Structure Type Beamed Ceilings
New Construction N
Schools
High Schools Warwick
School District Warwick
Others
Senior Community No
Tax ID 600-86303-0-0000
Ownership Fee Simple
SqFt Source Estimated
Acceptable Financing Cash, Conventional
Listing Terms Cash, Conventional
Financing Cash,Conventional
Special Listing Condition Standard
Read Less

Bought with Jeffrey B Snyder • Lusk & Associates Sotheby's International Realty



