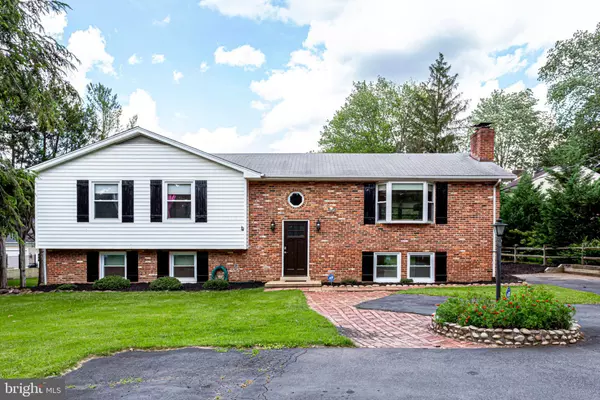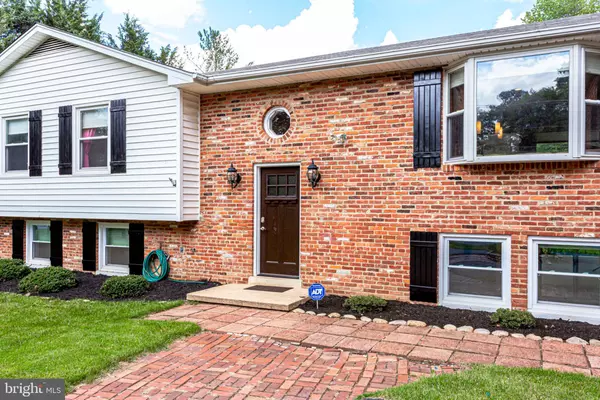For more information regarding the value of a property, please contact us for a free consultation.
1144 STERLING RD Herndon, VA 20170
Want to know what your home might be worth? Contact us for a FREE valuation!

Our team is ready to help you sell your home for the highest possible price ASAP
Key Details
Sold Price $537,000
Property Type Single Family Home
Sub Type Detached
Listing Status Sold
Purchase Type For Sale
Square Footage 2,880 sqft
Price per Sqft $186
Subdivision Mosby Heights
MLS Listing ID VAFX1072086
Sold Date 07/29/19
Style Split Foyer
Bedrooms 4
Full Baths 3
HOA Y/N N
Abv Grd Liv Area 1,440
Originating Board BRIGHT
Year Built 1962
Annual Tax Amount $6,948
Tax Year 2019
Lot Size 0.446 Acres
Acres 0.45
Property Description
Remodeled from top to bottom! This craftsman-like split foyer features 4 bedrooms, 3 full baths and custom updates throughout. The gourmet kitchen offers new cabinets, granite counter tops, stainless steel appliances, and a gorgeous island. Main level boasts gleaming hardwood floors, crown molding, recessed lighting, and a cozy wood burning fireplace. The open concept layout provides plenty of living space both inside and out! A light-filled sunroom and attached deck overlook the private half acre lot. Master bedroom with en suite includes a spacious closet and dressing area, trendy new bathroom and slider opening to the deck and backyard. The lower level recreation room shows like a page out of HGTV magazine! Modern board and batten wall paneling, wet bar, built-ins, second fireplace, and walkout yard access sets this home apart. A fourth bedroom and full bath provide endless possibilities for an in-law or Au pair suite. The laundry room showcases stunning style, functionality and extra storage to complete this exceptional home! An ultimate commuter's location, just minutes to Reston's Silver Line Metro and Dulles International Airport. Nearby to Starbucks, Safeway, and Reston/Dulles Town Center; and walking distance to Old Town Herndon with diverse shopping and dining opportunities, Farmer's Market, and lots of community events. Don't wait - this home won't last long!
Location
State VA
County Fairfax
Zoning 804
Rooms
Other Rooms Living Room, Dining Room, Kitchen, Sun/Florida Room
Basement Daylight, Full
Main Level Bedrooms 3
Interior
Interior Features Dining Area, Primary Bath(s), Upgraded Countertops, Wood Floors, Crown Moldings, Family Room Off Kitchen, Floor Plan - Open, Kitchen - Gourmet, Kitchen - Island
Hot Water Electric
Heating Forced Air
Cooling Central A/C
Fireplaces Number 2
Equipment Refrigerator, Microwave, Dryer, Washer, Dishwasher, Disposal, Freezer, Icemaker, Stove
Fireplace Y
Appliance Refrigerator, Microwave, Dryer, Washer, Dishwasher, Disposal, Freezer, Icemaker, Stove
Heat Source Propane - Leased
Exterior
Water Access N
Roof Type Asphalt
Accessibility None
Garage N
Building
Story 2
Sewer Public Sewer
Water Public
Architectural Style Split Foyer
Level or Stories 2
Additional Building Above Grade, Below Grade
New Construction N
Schools
School District Fairfax County Public Schools
Others
Senior Community No
Tax ID 0161 05 0002
Ownership Fee Simple
SqFt Source Estimated
Horse Property N
Special Listing Condition Standard
Read Less

Bought with Michael S Webb • RE/MAX Allegiance
GET MORE INFORMATION




