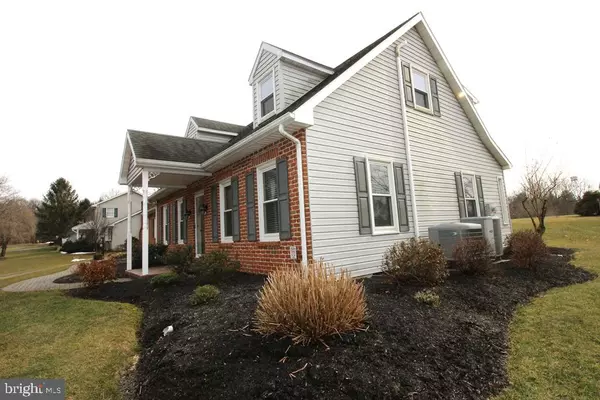For more information regarding the value of a property, please contact us for a free consultation.
438 OAK LN Lititz, PA 17543
Want to know what your home might be worth? Contact us for a FREE valuation!

Our team is ready to help you sell your home for the highest possible price ASAP
Key Details
Sold Price $355,000
Property Type Single Family Home
Sub Type Detached
Listing Status Sold
Purchase Type For Sale
Square Footage 2,287 sqft
Price per Sqft $155
Subdivision None Available
MLS Listing ID PALA124230
Sold Date 07/31/19
Style Cape Cod
Bedrooms 3
Full Baths 2
Half Baths 1
HOA Y/N N
Abv Grd Liv Area 1,899
Originating Board BRIGHT
Year Built 1990
Annual Tax Amount $4,471
Tax Year 2020
Lot Size 0.500 Acres
Acres 0.5
Property Description
Beautiful Country setting. Totally updated Cape Cod.Beautiful hardwood floors on main level. Great room with fireplace is open from kitchen. kitchen. Powder room / laundry room on first floor. Open plan Dining room and Cozy Living room. Dining room has wall unit electric fireplace (great dining atmosphere).Kitchen has been upgraded with beautiful cabinetry and Granite. Island in kitchen. Replacement windows and patio door. Energy Star.Oversize Master bedroom with dressing area and walk in closet plus two more closets. Master bath with heated tile floors, claw foot tub and walking shower.Two zone heating.....Energy Star. Electrical upgrades....new lighting and chandeliers.Great lower level finished area with pellet stove and built in Bar. Large basement area for workshop or working out! Rear exit from basement.Lovely Landscaping overlooks in ground Salt Water pool. Paver pool deck and patio. Paver front walk.Farmland to rear of property.Coated floor in two car garage. Shed in rear yard. Lower level is wood/pellet stove.
Location
State PA
County Lancaster
Area Elizabeth Twp (10524)
Zoning RESIDENTIAL
Rooms
Other Rooms Living Room, Dining Room, Primary Bedroom, Bedroom 2, Kitchen, Family Room, Great Room, Bathroom 3, Primary Bathroom
Basement Full, Heated, Outside Entrance, Partially Finished, Poured Concrete, Rear Entrance
Interior
Interior Features Attic, Bar, Carpet, Ceiling Fan(s), Combination Dining/Living, Crown Moldings, Family Room Off Kitchen, Floor Plan - Open, Formal/Separate Dining Room, Kitchen - Eat-In, Kitchen - Island, Primary Bath(s), Recessed Lighting, Stall Shower, Upgraded Countertops, Walk-in Closet(s), Window Treatments, Wood Floors, Stove - Wood, Other
Hot Water Electric
Heating Heat Pump(s), Central, Energy Star Heating System, Heat Pump - Electric BackUp, Wood Burn Stove
Cooling Central A/C, Energy Star Cooling System, Programmable Thermostat
Flooring Carpet, Ceramic Tile, Hardwood, Heated
Fireplaces Number 2
Fireplaces Type Brick, Gas/Propane, Insert
Equipment Built-In Range, Cooktop, Dishwasher, Disposal, Dryer - Electric, Dryer - Front Loading, Energy Efficient Appliances, ENERGY STAR Refrigerator, Oven - Self Cleaning, Oven/Range - Electric, Range Hood, Refrigerator, Washer - Front Loading, Washer/Dryer Stacked, Water Conditioner - Owned, Water Heater
Fireplace Y
Window Features Energy Efficient,Replacement,Screens
Appliance Built-In Range, Cooktop, Dishwasher, Disposal, Dryer - Electric, Dryer - Front Loading, Energy Efficient Appliances, ENERGY STAR Refrigerator, Oven - Self Cleaning, Oven/Range - Electric, Range Hood, Refrigerator, Washer - Front Loading, Washer/Dryer Stacked, Water Conditioner - Owned, Water Heater
Heat Source Electric, Wood
Laundry Main Floor
Exterior
Exterior Feature Brick, Patio(s), Porch(es), Roof
Parking Features Garage - Front Entry
Garage Spaces 2.0
Fence Decorative, Partially, Other
Pool In Ground, Filtered, Permits, Saltwater
Utilities Available Cable TV, Cable TV Available, DSL Available, Electric Available, Phone Available
Water Access N
View Trees/Woods
Roof Type Composite
Street Surface Black Top
Accessibility None
Porch Brick, Patio(s), Porch(es), Roof
Attached Garage 2
Total Parking Spaces 2
Garage Y
Building
Lot Description Front Yard, Landscaping, Poolside, Rear Yard, SideYard(s), Sloping
Story 1.5
Sewer On Site Septic
Water Well
Architectural Style Cape Cod
Level or Stories 1.5
Additional Building Above Grade, Below Grade
New Construction N
Schools
High Schools Warwick
School District Warwick
Others
Senior Community No
Tax ID 240-83821-0-0000
Ownership Fee Simple
SqFt Source Assessor
Security Features Security System,Smoke Detector
Acceptable Financing Cash, Conventional, FHA, USDA, VA
Listing Terms Cash, Conventional, FHA, USDA, VA
Financing Cash,Conventional,FHA,USDA,VA
Special Listing Condition Standard
Read Less

Bought with Mark S Thudium • Berkshire Hathaway HomeServices Homesale Realty



