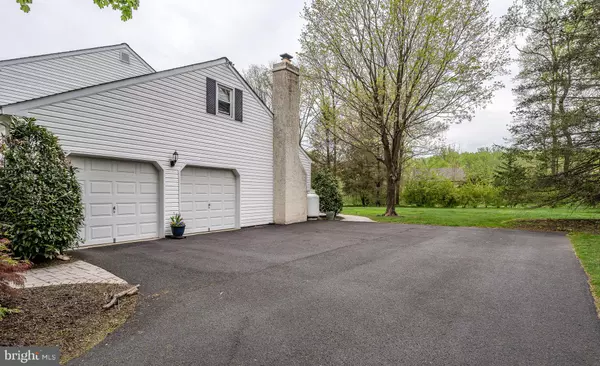For more information regarding the value of a property, please contact us for a free consultation.
509 PINE CREEK RD Exton, PA 19341
Want to know what your home might be worth? Contact us for a FREE valuation!

Our team is ready to help you sell your home for the highest possible price ASAP
Key Details
Sold Price $470,000
Property Type Single Family Home
Sub Type Detached
Listing Status Sold
Purchase Type For Sale
Square Footage 2,268 sqft
Price per Sqft $207
Subdivision Pine Creek Valley
MLS Listing ID PACT476772
Sold Date 07/31/19
Style Traditional
Bedrooms 5
Full Baths 2
Half Baths 1
HOA Fees $37/ann
HOA Y/N Y
Abv Grd Liv Area 2,268
Originating Board BRIGHT
Year Built 1978
Annual Tax Amount $5,496
Tax Year 2018
Lot Size 0.495 Acres
Acres 0.49
Lot Dimensions 0.00 x 0.00
Property Description
Beautiful 5 Bedroom home on a premium and private flat lot with a finished basement. This home is perfect for entertaining with an open concept style eat in kitchen that is open to a large family room. The back yard is flat with well manicured landscaping, and has plenty of space for sports. Enter the home through the foyer and center hall with a coat closet and powder room. Hardwood floors are throughout the formal living room and dining room areas. The eat in kitchen features plenty of cabinet space including a built in wine rack, island, and recessed lighting. The family room has a gas fireplace, built in bookcases, and full glass patio doors that exit onto a large paver patio. Upstairs, there are 5 bedrooms and 2 full bathrooms. Both bathrooms have recent updates and the bedroom sizes are all spacious. The basement is finished and has brand new carpeting throughout, lots of built in closets, shelves, and plenty of storage space. Recently, the roof and siding of this home were replaces for maintenance free living for years to come. This home is conveniently located on the East side of Downingtown and is close to Great Valley and all major routes including 202, 30, PA Turnpike, 401, 100, and 113 as well as minutes from grocery stores, shopping, and restaurants. Located nearby all schools in the award winning Downingtown School district, Downingtown East high school and STEM academy.
Location
State PA
County Chester
Area Uwchlan Twp (10333)
Zoning R1
Rooms
Other Rooms Living Room, Dining Room, Kitchen, Family Room, Basement, Half Bath
Basement Full
Interior
Interior Features Family Room Off Kitchen, Formal/Separate Dining Room, Ceiling Fan(s), Kitchen - Eat-In, Kitchen - Island, Primary Bath(s)
Heating Heat Pump(s)
Cooling Central A/C
Flooring Carpet, Hardwood, Tile/Brick
Fireplaces Number 1
Fireplaces Type Gas/Propane
Equipment Built-In Microwave, Dishwasher, Oven/Range - Electric, Refrigerator
Fireplace Y
Appliance Built-In Microwave, Dishwasher, Oven/Range - Electric, Refrigerator
Heat Source Electric
Exterior
Parking Features Garage Door Opener
Garage Spaces 2.0
Utilities Available Cable TV Available
Water Access N
Accessibility None
Attached Garage 2
Total Parking Spaces 2
Garage Y
Building
Story 2
Sewer Public Sewer
Water Public
Architectural Style Traditional
Level or Stories 2
Additional Building Above Grade, Below Grade
New Construction N
Schools
School District Downingtown Area
Others
HOA Fee Include Common Area Maintenance
Senior Community No
Tax ID 33-05G-0047
Ownership Fee Simple
SqFt Source Estimated
Special Listing Condition Standard
Read Less

Bought with Stacie Koroly • EXP Realty, LLC
GET MORE INFORMATION




