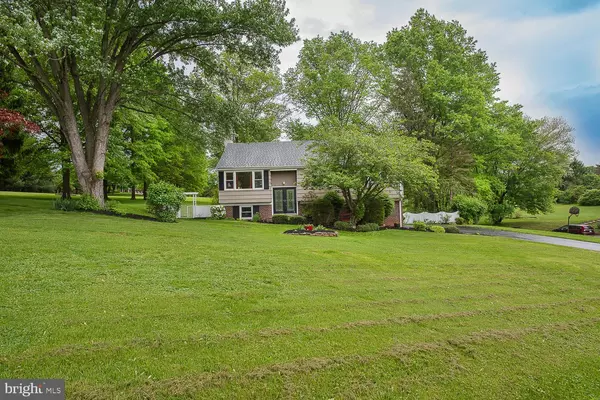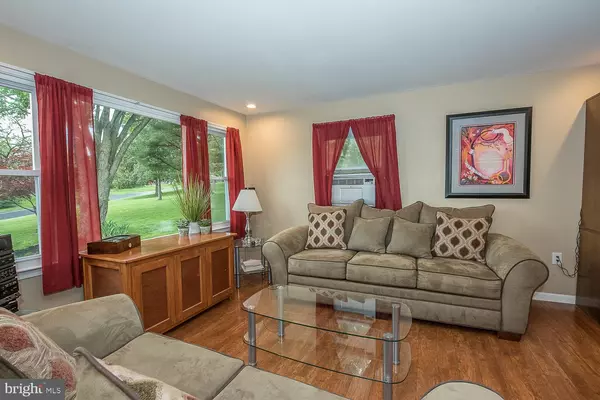For more information regarding the value of a property, please contact us for a free consultation.
8 MACBRIDE DR Spring City, PA 19475
Want to know what your home might be worth? Contact us for a FREE valuation!

Our team is ready to help you sell your home for the highest possible price ASAP
Key Details
Sold Price $313,000
Property Type Single Family Home
Sub Type Detached
Listing Status Sold
Purchase Type For Sale
Square Footage 2,848 sqft
Price per Sqft $109
Subdivision None Available
MLS Listing ID PACT478570
Sold Date 07/31/19
Style Bi-level
Bedrooms 3
Full Baths 2
Half Baths 1
HOA Y/N N
Abv Grd Liv Area 2,048
Originating Board BRIGHT
Year Built 1972
Annual Tax Amount $4,856
Tax Year 2018
Lot Size 1.080 Acres
Acres 1.08
Lot Dimensions 1.08 acres
Property Description
Located on a quiet cul-de-sac on over an acre of property, this recently renovated home is move-in ready! Walk up the beautifully landscaped brick pathway to enter this bi-level house. You are greeted by a decorative glass double front door and tiled floor entryway. Walk up the steps to the sun-filled living room/dining room with a huge picture window overlooking the tree-filled front yard. Gleaming, durable laminate flooring is throughout. A coat closet is located in the hallway as well as a pull-down stair to attic storage. Off of the dining room is the tile floor eat-in kitchen with beautiful light cabinets offering plenty of storage and handsome tiled backsplash. A door leads to a large deck, perfect for entertaining. Enjoy the park-like setting of this lush, private backyard. The master bedroom features a generous sized closet and updated master bath with new toilet, vanity, flooring and stall shower with decorative tile. Two other bedrooms have bright windows and ample closet space. One is adorned with whimsical animal murals. An updated hall bath contains a new tub/shower with intricate tile work and a pedestal sink. The lower level features a comfortable family room with a raised brick fireplace. The current owners have made part of this spacious room a study/office. A sliding door leads to the patio and backyard. Also on this level is an amazing custom playroom with built-ins for storage and a pull-down table art center. Immerse yourself in this one of a kind sunken pirate ship with hand-painted murals as though you are under the sea! There is a bright, sunny, tile floor laundry room with a door that leads to the backyard and an updated powder room. The mud room provides more storage space and serves as a small exercise area with access to an additional storage area. Located in the award-winning Owen J. Roberts School District, this home is convenient to Routes 724, 23 and 422, the Schuylkill River Trail and Valley Forge Park and shopping at the Philadelphia Premium Outlets and King of Prussia Mall. Call today for an appointment!
Location
State PA
County Chester
Area East Vincent Twp (10321)
Zoning R2
Rooms
Other Rooms Living Room, Dining Room, Primary Bedroom, Bedroom 2, Bedroom 3, Kitchen, Family Room, Laundry, Mud Room, Bathroom 1, Bonus Room, Primary Bathroom, Half Bath
Main Level Bedrooms 3
Interior
Interior Features Attic, Attic/House Fan, Built-Ins, Floor Plan - Open, Kitchen - Eat-In, Ceiling Fan(s)
Hot Water Electric
Heating Baseboard - Electric
Cooling None
Fireplaces Number 1
Fireplaces Type Brick, Wood
Equipment Dishwasher, Dryer - Electric, Washer, Stove, Refrigerator, Oven/Range - Electric
Fireplace Y
Appliance Dishwasher, Dryer - Electric, Washer, Stove, Refrigerator, Oven/Range - Electric
Heat Source Electric
Laundry Lower Floor
Exterior
Garage Spaces 4.0
Water Access N
Accessibility None
Total Parking Spaces 4
Garage N
Building
Story 2
Sewer Public Sewer
Water Well
Architectural Style Bi-level
Level or Stories 2
Additional Building Above Grade, Below Grade
New Construction N
Schools
Elementary Schools East Coventry
Middle Schools Owen J Roberts
High Schools Owen J Roberts
School District Owen J Roberts
Others
Senior Community No
Tax ID 21-01P-0014
Ownership Fee Simple
SqFt Source Assessor
Special Listing Condition Standard
Read Less

Bought with Gregory Martire • Springer Realty Group



