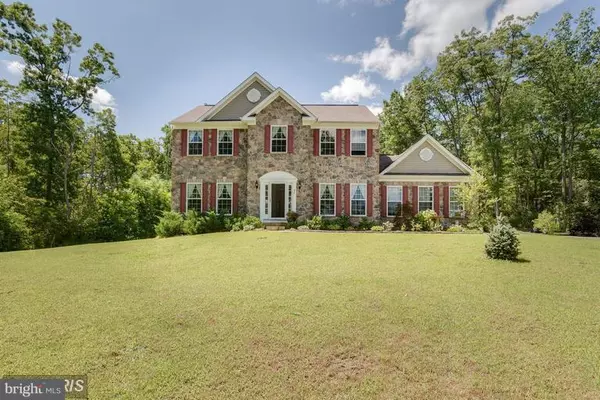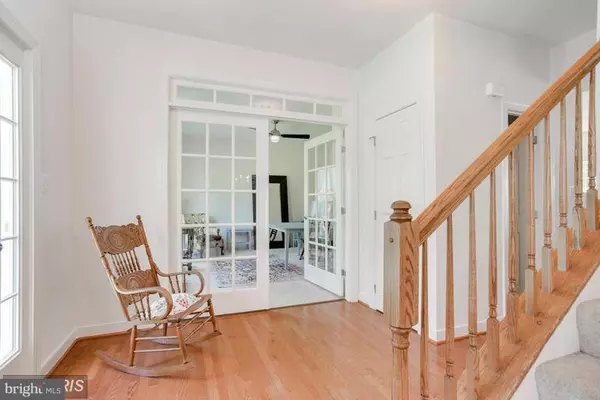For more information regarding the value of a property, please contact us for a free consultation.
92 RHODES MOUNTAIN DR North East, MD 21901
Want to know what your home might be worth? Contact us for a FREE valuation!

Our team is ready to help you sell your home for the highest possible price ASAP
Key Details
Sold Price $406,000
Property Type Single Family Home
Sub Type Detached
Listing Status Sold
Purchase Type For Sale
Square Footage 3,642 sqft
Price per Sqft $111
Subdivision Rhodes Mountain Estates
MLS Listing ID 1000210854
Sold Date 07/31/19
Style Traditional
Bedrooms 5
Full Baths 3
Half Baths 1
HOA Fees $60/mo
HOA Y/N Y
Abv Grd Liv Area 2,642
Originating Board MRIS
Year Built 2012
Annual Tax Amount $3,929
Tax Year 2016
Lot Size 1.850 Acres
Acres 1.85
Property Description
WELCOME HOME....Located in cul de sac this 3300 sq ft traditional 2 story home features hardwood floors in family room, morning room off gourmet kitchen opens to large deck with lots of privacy, family room with large island and desk area. Lots of windows, french doors with screens open for entertainment flow. Separate formal dining room for all special occasions. Full finished basement offers many options REC RM, HOME OFFICE, INLAW SUITE, and much more. Lots of space inside and out...stainless steel appliances, designer back splash, 2 story foyer and cathedral ceilings. Bing your boat and your fishing poles. North East Park offers picnic area, playground and lots of water activities. The quaint town of North East is minutes from the house and is fun for shopping and eating.Elk State Forest and Elk Neck State Park for lots of hiking and wild life.
Location
State MD
County Cecil
Zoning NAR
Rooms
Other Rooms Living Room, Dining Room, Primary Bedroom, Bedroom 2, Bedroom 3, Bedroom 4, Bedroom 5, Kitchen, Game Room, Family Room, Foyer, Sun/Florida Room, Laundry, Other, Storage Room
Basement Rear Entrance, Fully Finished, Heated, Walkout Stairs, Sump Pump
Interior
Interior Features Breakfast Area, Combination Kitchen/Dining, Combination Kitchen/Living, Kitchen - Island, Dining Area, Kitchen - Eat-In
Hot Water Bottled Gas
Heating Forced Air
Cooling Central A/C, Ceiling Fan(s)
Fireplaces Number 1
Fireplaces Type Gas/Propane, Mantel(s)
Equipment Dryer - Electric, Oven/Range - Electric, Stainless Steel Appliances, Washer
Fireplace Y
Appliance Dryer - Electric, Oven/Range - Electric, Stainless Steel Appliances, Washer
Heat Source Propane - Leased
Exterior
Parking Features Garage - Side Entry
Garage Spaces 2.0
Water Access N
Accessibility None
Attached Garage 2
Total Parking Spaces 2
Garage Y
Private Pool N
Building
Story 3+
Sewer Septic Exists
Water Well
Architectural Style Traditional
Level or Stories 3+
Additional Building Above Grade, Below Grade
New Construction N
Schools
School District Cecil County Public Schools
Others
Senior Community No
Tax ID 0805133149
Ownership Fee Simple
SqFt Source Assessor
Special Listing Condition Standard
Read Less

Bought with Susan M Miller • Long & Foster Real Estate, Inc.
GET MORE INFORMATION




