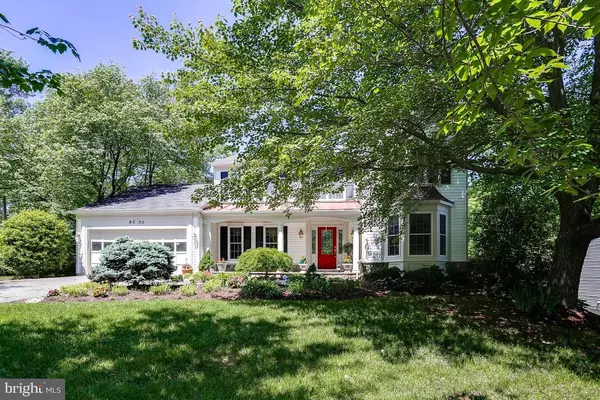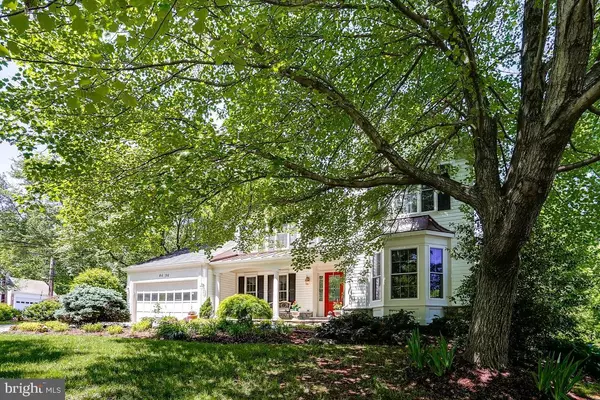For more information regarding the value of a property, please contact us for a free consultation.
8696 DOVES FLY WAY Laurel, MD 20723
Want to know what your home might be worth? Contact us for a FREE valuation!

Our team is ready to help you sell your home for the highest possible price ASAP
Key Details
Sold Price $555,000
Property Type Single Family Home
Sub Type Detached
Listing Status Sold
Purchase Type For Sale
Square Footage 3,614 sqft
Price per Sqft $153
Subdivision None Available
MLS Listing ID MDHW263166
Sold Date 08/02/19
Style Colonial
Bedrooms 5
Full Baths 3
Half Baths 1
HOA Y/N N
Abv Grd Liv Area 2,414
Originating Board BRIGHT
Year Built 1980
Annual Tax Amount $6,852
Tax Year 2019
Lot Size 0.477 Acres
Acres 0.48
Property Description
Expansive 5 Bedroom 3 Full and 1 Half Bath home situated on a lovey treed corner lot with fenced backyard in the Howard County area of Laurel Maryland. Fully renovated in 2005 with 200 sq. ft. addition. Updated throughout with beautiful molding and trim work. 700 sq. ft. deck and screened porch offer the perfect outdoor living spaces overlooking a large level fenced backyard. The upstairs Master Suite includes a private spa-like Full Bath, Sitting Room, and large Walk-in Closet/Dressing Room. There are two additional roomy bedrooms upstairs. On the lower level, there is a Mother-in-law apartment with a 2nd Kitchen, 2nd Master Suite with attached Full Bathroom, Wet Bar, an additional Bedroom, and a walkout slider to a lovely shaded garden. Great location for commuter travel throughout the Baltimore/DC/ Columbia areas. Award winning school district. Close to shopping and amenities. A Great Choice!!
Location
State MD
County Howard
Zoning R20
Rooms
Other Rooms Living Room, Dining Room, Primary Bedroom, Sitting Room, Bedroom 2, Bedroom 3, Bedroom 4, Kitchen, Family Room, Foyer, In-Law/auPair/Suite, Laundry, Office, Bonus Room, Primary Bathroom, Full Bath, Half Bath, Screened Porch
Basement Connecting Stairway, Full, Heated, Improved, Interior Access, Daylight, Full, Fully Finished, Outside Entrance, Rear Entrance, Walkout Level, Windows
Interior
Interior Features Attic, Carpet, Ceiling Fan(s), Family Room Off Kitchen, Formal/Separate Dining Room, Kitchen - Eat-In, Primary Bath(s), Recessed Lighting, Walk-in Closet(s), Bar, Built-Ins, Breakfast Area, Chair Railings, Crown Moldings, Stall Shower, Wainscotting, Wet/Dry Bar, Wood Floors, 2nd Kitchen, Floor Plan - Traditional
Hot Water Electric
Heating Heat Pump(s)
Cooling Central A/C, Ceiling Fan(s)
Flooring Carpet, Ceramic Tile, Hardwood, Laminated
Fireplaces Number 1
Fireplaces Type Fireplace - Glass Doors, Mantel(s)
Equipment Built-In Microwave, Dishwasher, Disposal, Dryer, Exhaust Fan, Icemaker, Oven/Range - Electric, Refrigerator, Washer, Water Heater, Extra Refrigerator/Freezer
Fireplace Y
Window Features Bay/Bow,Green House,Screens
Appliance Built-In Microwave, Dishwasher, Disposal, Dryer, Exhaust Fan, Icemaker, Oven/Range - Electric, Refrigerator, Washer, Water Heater, Extra Refrigerator/Freezer
Heat Source Natural Gas
Laundry Main Floor
Exterior
Exterior Feature Deck(s), Patio(s), Screened
Parking Features Garage - Front Entry, Garage Door Opener, Inside Access
Garage Spaces 2.0
Fence Rear
Water Access N
Roof Type Architectural Shingle
Accessibility None
Porch Deck(s), Patio(s), Screened
Attached Garage 2
Total Parking Spaces 2
Garage Y
Building
Lot Description Landscaping, Level, Rear Yard, Road Frontage, SideYard(s), Trees/Wooded, Cul-de-sac, No Thru Street
Story 3+
Sewer Public Sewer
Water Public
Architectural Style Colonial
Level or Stories 3+
Additional Building Above Grade, Below Grade
Structure Type 9'+ Ceilings
New Construction N
Schools
School District Howard County Public School System
Others
Senior Community No
Tax ID 1406454488
Ownership Fee Simple
SqFt Source Assessor
Special Listing Condition Standard
Read Less

Bought with Barbara A Reichner • Taylor Properties
GET MORE INFORMATION




