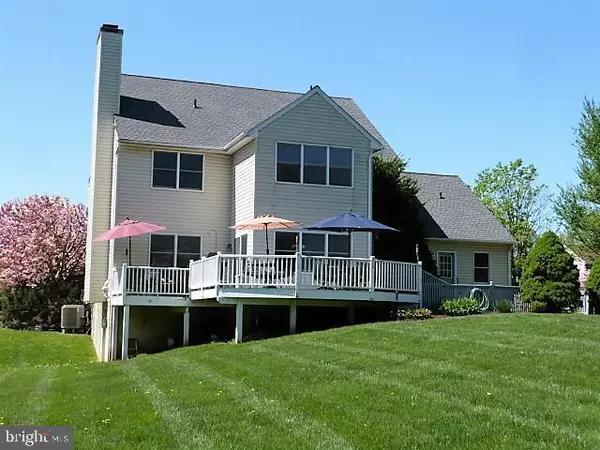For more information regarding the value of a property, please contact us for a free consultation.
2 VALLEY CIR Doylestown, PA 18901
Want to know what your home might be worth? Contact us for a FREE valuation!

Our team is ready to help you sell your home for the highest possible price ASAP
Key Details
Sold Price $537,000
Property Type Single Family Home
Sub Type Detached
Listing Status Sold
Purchase Type For Sale
Square Footage 2,764 sqft
Price per Sqft $194
Subdivision Valley View
MLS Listing ID PABU466220
Sold Date 08/02/19
Style Colonial
Bedrooms 4
Full Baths 2
Half Baths 1
HOA Y/N N
Abv Grd Liv Area 2,764
Originating Board BRIGHT
Year Built 1993
Annual Tax Amount $6,991
Tax Year 2019
Lot Size 0.760 Acres
Acres 0.76
Lot Dimensions 144 x 308
Property Description
Fabulous location just outside Doylestown Boro within walking distance of the Boro & Central Park on walk & bike-ways. You won't believe the bucolic setting while sitting on the spacious two level deck overlooking not only your yard but the township open space and open space behind Garden Path. The open floor plan offers plenty of windows in the Sun Room & Family Room overlooking the rolling back yard and woods. This four bedroom home has a new kitchen with granite counter tops, new carpeting, freshly painted, new granite counter tops in the bathrooms, finished, walkout basement, nine foot first floor ceilings, cul-de-sac setting, two car garage and much more. Showings will begin on Saturday, April 27th.
Location
State PA
County Bucks
Area Doylestown Twp (10109)
Zoning OL
Rooms
Other Rooms Living Room, Dining Room, Primary Bedroom, Bedroom 2, Bedroom 3, Bedroom 4, Kitchen, Game Room, Family Room, Sun/Florida Room, Exercise Room, Laundry, Bathroom 2, Primary Bathroom, Half Bath
Basement Interior Access, Outside Entrance, Full, Connecting Stairway, Daylight, Partial, Walkout Level
Interior
Interior Features Attic, Ceiling Fan(s), Crown Moldings, Family Room Off Kitchen, Kitchen - Eat-In, Kitchen - Island, Kitchen - Table Space, Primary Bath(s), Pantry, Recessed Lighting, Stall Shower, Walk-in Closet(s), Wood Floors
Hot Water Electric
Heating Forced Air, Heat Pump - Electric BackUp
Cooling Central A/C
Flooring Carpet, Hardwood, Tile/Brick, Vinyl
Fireplaces Number 1
Fireplaces Type Mantel(s), Wood, Marble
Furnishings No
Fireplace Y
Window Features Insulated,Double Pane
Heat Source Electric
Laundry Main Floor
Exterior
Exterior Feature Deck(s)
Parking Features Garage Door Opener, Garage - Front Entry, Inside Access
Garage Spaces 8.0
Fence Partially, Rear, Wood
Utilities Available Cable TV, Multiple Phone Lines, Phone, Phone Connected, Under Ground
Water Access N
View Panoramic, Trees/Woods
Roof Type Fiberglass,Pitched,Architectural Shingle,Shingle
Street Surface Paved
Accessibility None
Porch Deck(s)
Road Frontage Boro/Township
Attached Garage 2
Total Parking Spaces 8
Garage Y
Building
Lot Description Backs - Open Common Area, Backs to Trees, Cul-de-sac, Front Yard, Level, Open, Rear Yard, SideYard(s), Sloping
Story 2
Foundation Block
Sewer Public Sewer
Water Public
Architectural Style Colonial
Level or Stories 2
Additional Building Above Grade, Below Grade
Structure Type Dry Wall
New Construction N
Schools
Elementary Schools Kutz
Middle Schools Lenape
High Schools Central Bucks High School West
School District Central Bucks
Others
Senior Community No
Tax ID 09-058-046
Ownership Fee Simple
SqFt Source Assessor
Acceptable Financing Cash, Conventional, FHA, FHA 203(b), USDA, VA
Horse Property N
Listing Terms Cash, Conventional, FHA, FHA 203(b), USDA, VA
Financing Cash,Conventional,FHA,FHA 203(b),USDA,VA
Special Listing Condition Standard
Read Less

Bought with Melanie Henderson • RE/MAX 440 - Doylestown
GET MORE INFORMATION




