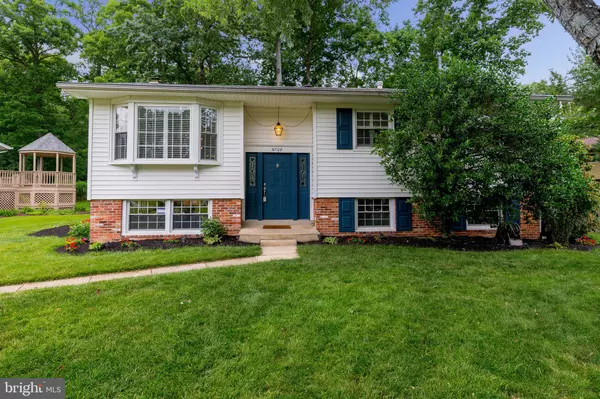For more information regarding the value of a property, please contact us for a free consultation.
6708 WALKER BRANCH DR Laurel, MD 20707
Want to know what your home might be worth? Contact us for a FREE valuation!

Our team is ready to help you sell your home for the highest possible price ASAP
Key Details
Sold Price $410,700
Property Type Single Family Home
Sub Type Detached
Listing Status Sold
Purchase Type For Sale
Square Footage 2,284 sqft
Price per Sqft $179
Subdivision None Available
MLS Listing ID MDPG531650
Sold Date 07/31/19
Style Split Foyer
Bedrooms 5
Full Baths 3
HOA Y/N N
Abv Grd Liv Area 1,184
Originating Board BRIGHT
Year Built 1967
Annual Tax Amount $4,831
Tax Year 2019
Lot Size 0.291 Acres
Acres 0.29
Property Description
Updated Corner Lot Split Foyer Designed for Entertaining! This home has a total of 5BR w/ 3 upstairs and 2 downstairs. It has been tastefully updated throughout, the Kitchen is over-sized w/ a Sun Room Breakfast area/Updated Appliances/New Counter-tops, MBR has french doors to Deck/Pool Area, All 3 Bathrooms have been updated, Hardwoods throughout the upper level. Basement is spacious and bright, Family room has a wood burning brick fireplace. The backyard has big "WOW" Factor w/ it's well maintained in-ground swimming pool, fully fenced yard, Mature trees along the perimeter for shade and privacy, and private Deck Area. Because this is a corner lot, you have an over-sized front and side yard
Location
State MD
County Prince Georges
Zoning RR
Rooms
Other Rooms Living Room, Primary Bedroom, Bedroom 2, Bedroom 3, Bedroom 4, Kitchen, Basement, Bedroom 1, Utility Room, Bathroom 1, Bathroom 2, Primary Bathroom
Basement Connecting Stairway, Fully Finished, Heated, Interior Access, Outside Entrance, Side Entrance, Walkout Stairs, Windows, Improved, Daylight, Full
Main Level Bedrooms 3
Interior
Interior Features Carpet, Ceiling Fan(s), Dining Area, Floor Plan - Traditional, Formal/Separate Dining Room, Kitchen - Eat-In, Primary Bath(s), Upgraded Countertops, Wood Floors, Breakfast Area, Combination Kitchen/Dining
Heating Forced Air
Cooling Ceiling Fan(s)
Flooring Carpet, Concrete, Vinyl, Hardwood
Fireplaces Number 1
Fireplaces Type Wood
Equipment Built-In Microwave, Dishwasher, Disposal, Dryer - Electric, Exhaust Fan, Icemaker, Oven/Range - Electric, Refrigerator, Stainless Steel Appliances, Washer, Water Heater
Fireplace Y
Appliance Built-In Microwave, Dishwasher, Disposal, Dryer - Electric, Exhaust Fan, Icemaker, Oven/Range - Electric, Refrigerator, Stainless Steel Appliances, Washer, Water Heater
Heat Source Natural Gas
Laundry Basement, Lower Floor
Exterior
Garage Spaces 2.0
Pool Fenced, Filtered, In Ground
Water Access N
Roof Type Shingle
Accessibility None
Total Parking Spaces 2
Garage N
Building
Story 2
Sewer Public Sewer
Water Public
Architectural Style Split Foyer
Level or Stories 2
Additional Building Above Grade, Below Grade
New Construction N
Schools
Elementary Schools Bond Mill
Middle Schools Martin Luther King Jr.
High Schools Laurel
School District Prince George'S County Public Schools
Others
Senior Community No
Tax ID 17101015742
Ownership Fee Simple
SqFt Source Estimated
Special Listing Condition Standard
Read Less

Bought with Renee Dixon • Realty Executives Premier
GET MORE INFORMATION




