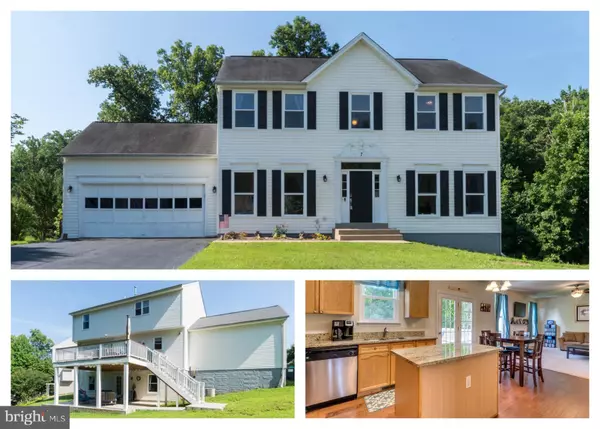For more information regarding the value of a property, please contact us for a free consultation.
7 BEECH TREE CT Stafford, VA 22554
Want to know what your home might be worth? Contact us for a FREE valuation!

Our team is ready to help you sell your home for the highest possible price ASAP
Key Details
Sold Price $359,900
Property Type Single Family Home
Sub Type Detached
Listing Status Sold
Purchase Type For Sale
Square Footage 2,754 sqft
Price per Sqft $130
Subdivision Stafford Oaks
MLS Listing ID VAST213108
Sold Date 08/08/19
Style Traditional,Colonial
Bedrooms 4
Full Baths 3
Half Baths 1
HOA Y/N N
Abv Grd Liv Area 1,936
Originating Board BRIGHT
Year Built 2001
Annual Tax Amount $3,144
Tax Year 2018
Lot Size 0.631 Acres
Acres 0.63
Property Description
Conveniently located to I-95 Express Lane, Route 1, and Courthouse commuter lot. Only 3 miles from shopping and dining on Garrisonville Road. Police station and fire department around the corner. Stafford Courthouse, Police Department and the Hospital are all with walking distance. No HOA fees! Brand NEW Trex Deck and Concrete Patio. Interior and Exterior Light Fixtures have recently been updated. Two Nest thermostats and a Ring Doorbell! Stainless Steel Appliances and Granite Countertops. Hand Scraped Hardwood Flooring throughout most of the main level. Fully finished basement with additional bedroom, bathroom, rec room and office space. Great front and backyard! 0.25 acres backs to trees.
Location
State VA
County Stafford
Zoning R2
Rooms
Other Rooms Living Room, Dining Room, Primary Bedroom, Bedroom 2, Bedroom 3, Bedroom 4, Kitchen, Basement, Office, Bathroom 2, Bonus Room, Primary Bathroom, Full Bath, Half Bath
Basement Full, Daylight, Partial, Fully Finished, Connecting Stairway, Windows, Walkout Level, Rear Entrance, Improved
Interior
Interior Features Attic, Breakfast Area, Carpet, Ceiling Fan(s), Dining Area, Family Room Off Kitchen, Floor Plan - Traditional, Formal/Separate Dining Room, Kitchen - Island, Primary Bath(s), Soaking Tub, Stall Shower, Upgraded Countertops, Walk-in Closet(s), Wood Floors
Hot Water Electric
Heating Heat Pump(s)
Cooling Central A/C
Flooring Carpet, Hardwood
Fireplaces Number 1
Fireplaces Type Gas/Propane, Screen
Equipment Built-In Microwave, Disposal, Washer, Stove, Stainless Steel Appliances, Refrigerator, Dryer
Fireplace Y
Window Features Bay/Bow,Double Hung,Energy Efficient
Appliance Built-In Microwave, Disposal, Washer, Stove, Stainless Steel Appliances, Refrigerator, Dryer
Heat Source Electric, Natural Gas
Exterior
Exterior Feature Deck(s), Patio(s)
Parking Features Garage - Front Entry, Garage Door Opener, Inside Access
Garage Spaces 2.0
Water Access N
View Garden/Lawn, Trees/Woods
Roof Type Asphalt
Street Surface Black Top,Paved
Accessibility None
Porch Deck(s), Patio(s)
Attached Garage 2
Total Parking Spaces 2
Garage Y
Building
Lot Description Backs to Trees, Cul-de-sac
Story 3+
Foundation Concrete Perimeter, Block
Sewer Public Sewer
Water Public
Architectural Style Traditional, Colonial
Level or Stories 3+
Additional Building Above Grade, Below Grade
Structure Type Dry Wall,2 Story Ceilings,9'+ Ceilings,Cathedral Ceilings
New Construction N
Schools
Elementary Schools Winding Creek
Middle Schools Stafford
High Schools Colonial Forge
School District Stafford County Public Schools
Others
Senior Community No
Tax ID 30-F-4- -33
Ownership Fee Simple
SqFt Source Estimated
Acceptable Financing FHA, Conventional, VA
Horse Property N
Listing Terms FHA, Conventional, VA
Financing FHA,Conventional,VA
Special Listing Condition Standard
Read Less

Bought with Joel Martinez • Classic Realty, Ltd.
GET MORE INFORMATION




