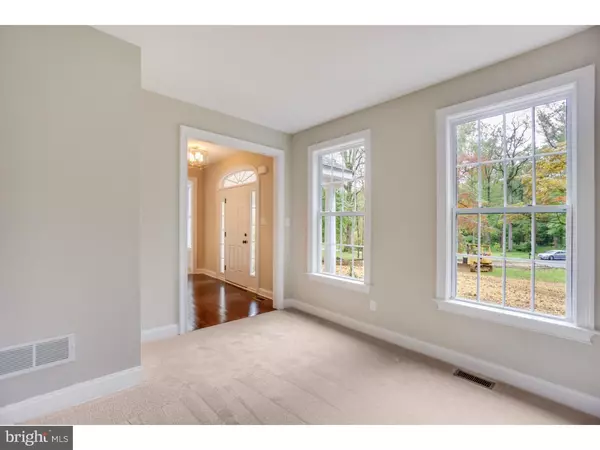For more information regarding the value of a property, please contact us for a free consultation.
110 WEDGEWOOD DR Chadds Ford, PA 19317
Want to know what your home might be worth? Contact us for a FREE valuation!

Our team is ready to help you sell your home for the highest possible price ASAP
Key Details
Sold Price $697,709
Property Type Single Family Home
Sub Type Detached
Listing Status Sold
Purchase Type For Sale
Square Footage 2,895 sqft
Price per Sqft $241
Subdivision None Available
MLS Listing ID PACT486242
Sold Date 08/08/19
Style Traditional
Bedrooms 4
Full Baths 3
Half Baths 1
HOA Y/N N
Abv Grd Liv Area 2,895
Originating Board BRIGHT
Year Built 2018
Annual Tax Amount $12,550
Tax Year 2019
Lot Size 2.000 Acres
Acres 2.0
Lot Dimensions 0 X 0
Property Description
*Available for Immediate Delivery!* Picture perfect colonial newly constructed by Megill Homes, 2018 HBA Builder of the Year, in the highly rated Unionville-Chadds Ford School District. Sited at the end of a cul-de-sac and on a 2 acre lot, this property enjoys stylish finishes and fixtures. Buyers will appreciate high quality construction, and efficient propane HVAC (Furnace efficiency 95+; 13 SEER A/C), Silverline by Andersen 2900 Series windows, insulation, appliances, and low maintenance exterior. Inside, admire the 9' first floor ceilings, abundant use of hardwood flooring and elegant trim. The kitchen will wow you with so much Century Kitchens cabinetry, granite island and countertop, double bowl stainless sink, GE Profile stainless steel appliances including gas range. The kitchen is open to the family room with a cozy fireplace. Enjoy views of the expansive backyard from the family room and kitchen. First floor is complete with formal dining/living areas, home office/bonus room, powder room, and laundry room. Mudroom opens to side-entry 2-car attached garage. Upstairs, the impressive master suite has a walk in closet, tiled bath with a wide double vanity, a tub and walk-in shower. One guest room with en suite bath. Two additional guest rooms share a nicely outfitted hall bath. The unfinished basement provides for additional living and storage and features 9' walls. Megill Homes offers basement finishing and decking/patio options to be completed before or after settlement. Owners enjoy a 75-gallon hot water heater. Megill Homes provides a 10 year transferrable structural warranty in addition to their comprehensive builder's warranty for your peace of mind. Don't miss this opportunity to live in new construction in Chadds Ford. Enjoy the significant Revolutionary and Colonial era historic and recreational activities offered in the Brandywine Valley! Residents enjoy Hillendale Elementary School. Convenient to Wilmington and Amtrak/Acela (20 min), Philadelphia International Airport (35 min), I-95, Kennett Square, and West Chester Boros.
Location
State PA
County Chester
Area Pennsbury Twp (10364)
Zoning RESIDENTIAL
Rooms
Other Rooms Living Room, Dining Room, Primary Bedroom, Bedroom 2, Bedroom 3, Kitchen, Family Room, Bedroom 1, Laundry, Other
Basement Full, Unfinished
Interior
Interior Features Primary Bath(s), Kitchen - Island, Butlers Pantry, Kitchen - Eat-In
Hot Water Propane
Heating Forced Air, Energy Star Heating System
Cooling Central A/C, Energy Star Cooling System
Flooring Wood, Fully Carpeted, Vinyl, Tile/Brick
Fireplaces Number 1
Equipment Built-In Range, Oven - Self Cleaning, Dishwasher, Energy Efficient Appliances, Built-In Microwave
Fireplace Y
Window Features Energy Efficient
Appliance Built-In Range, Oven - Self Cleaning, Dishwasher, Energy Efficient Appliances, Built-In Microwave
Heat Source Propane - Leased
Laundry Main Floor
Exterior
Parking Features Inside Access
Garage Spaces 2.0
Utilities Available Cable TV
Water Access N
Roof Type Shingle
Accessibility None
Attached Garage 2
Total Parking Spaces 2
Garage Y
Building
Lot Description Cul-de-sac
Story 2
Foundation Concrete Perimeter
Sewer On Site Septic
Water Public
Architectural Style Traditional
Level or Stories 2
Additional Building Above Grade
Structure Type 9'+ Ceilings
New Construction Y
Schools
Middle Schools Charles F. Patton
High Schools Unionville
School District Unionville-Chadds Ford
Others
Senior Community No
Tax ID 64-05 -0049.1000
Ownership Fee Simple
SqFt Source Estimated
Acceptable Financing Conventional
Listing Terms Conventional
Financing Conventional
Special Listing Condition Standard
Read Less

Bought with Rory D Burkhart • Keller Williams Realty - Kennett Square



