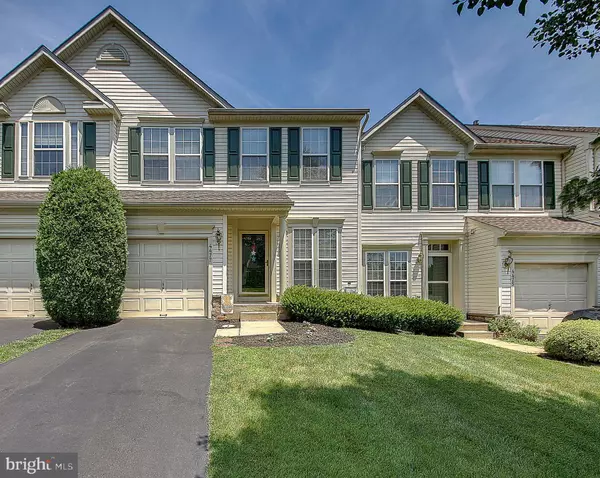For more information regarding the value of a property, please contact us for a free consultation.
4477 HONEYSUCKLE LN Doylestown, PA 18902
Want to know what your home might be worth? Contact us for a FREE valuation!

Our team is ready to help you sell your home for the highest possible price ASAP
Key Details
Sold Price $346,500
Property Type Townhouse
Sub Type Interior Row/Townhouse
Listing Status Sold
Purchase Type For Sale
Square Footage 1,918 sqft
Price per Sqft $180
Subdivision Summermeadow
MLS Listing ID PABU473710
Sold Date 08/13/19
Style Colonial
Bedrooms 3
Full Baths 2
Half Baths 1
HOA Fees $105/mo
HOA Y/N Y
Abv Grd Liv Area 1,918
Originating Board BRIGHT
Year Built 2000
Annual Tax Amount $5,552
Tax Year 2018
Lot Size 2,600 Sqft
Acres 0.06
Lot Dimensions 24.00 x 107.00
Property Description
As they say, location, location, location! This lovely home feels like it's in the country while only a few minutes from downtown Doylestown. From the moment you enter the light filled foyer, you will feel like you are home. Warm and inviting, this open floorplan was thoughtfully designed to allow for interactive living. Towards the front of the home is an area to read and relax as well as the main dining room. To the rear is the sunny kitchen complete with stainless appliances, a breakfast bar and eating area with deck access. All of this is open to the great room with vaulted ceilings and a gas fireplace. A half bath rounds out the first floor. Upstairs the vaulted master suite offers a walk in closet while the master bath boasts a jetted tub, tiled shower and double sinks. Two ample bedrooms, a full hall bath and laundry with a sink finish this level. The finished basement with natural light is the perfect play room, office or man cave! There is a large storage room for your convenience. The deck overlooks lush green grass and woods so you feel a sense of privacy. And don't forget the garage for secure parking and storage. This home has a lot to offer so come see it today!
Location
State PA
County Bucks
Area Plumstead Twp (10134)
Zoning R3
Rooms
Other Rooms Dining Room, Primary Bedroom, Bedroom 2, Bedroom 3, Kitchen, Game Room, Study, Great Room, Laundry, Storage Room, Primary Bathroom
Basement Full
Interior
Interior Features Breakfast Area, Carpet, Ceiling Fan(s), Dining Area, Family Room Off Kitchen, Floor Plan - Open, Formal/Separate Dining Room, Kitchen - Eat-In, Primary Bath(s), Pantry, Soaking Tub, Sprinkler System, Stall Shower, Tub Shower, Window Treatments
Hot Water Natural Gas
Heating Heat Pump(s)
Cooling Central A/C
Flooring Carpet, Ceramic Tile, Laminated
Fireplaces Number 1
Fireplaces Type Gas/Propane, Mantel(s)
Equipment Built-In Range, Dishwasher, Disposal, Dryer - Electric, Built-In Microwave, Refrigerator, Stainless Steel Appliances, Washer, Dryer
Fireplace Y
Appliance Built-In Range, Dishwasher, Disposal, Dryer - Electric, Built-In Microwave, Refrigerator, Stainless Steel Appliances, Washer, Dryer
Heat Source Natural Gas, Electric
Laundry Upper Floor
Exterior
Exterior Feature Deck(s)
Parking Features Garage - Front Entry, Inside Access, Garage Door Opener
Garage Spaces 1.0
Utilities Available Cable TV Available, Electric Available, Natural Gas Available
Water Access N
View Trees/Woods, Garden/Lawn
Roof Type Composite
Accessibility None
Porch Deck(s)
Attached Garage 1
Total Parking Spaces 1
Garage Y
Building
Story 3+
Sewer Public Sewer
Water Public
Architectural Style Colonial
Level or Stories 3+
Additional Building Above Grade, Below Grade
New Construction N
Schools
Elementary Schools Gayman
Middle Schools Tohickon
High Schools Central Bucks High School East
School District Central Bucks
Others
Senior Community No
Tax ID 34-039-100
Ownership Fee Simple
SqFt Source Assessor
Special Listing Condition Standard
Read Less

Bought with Edmund Bowman • BHHS Keystone Properties
GET MORE INFORMATION




