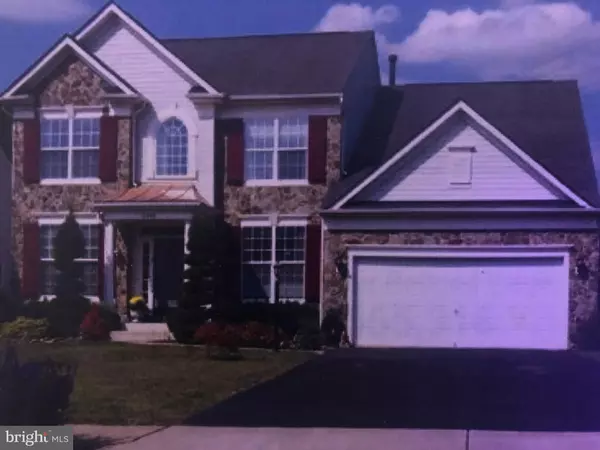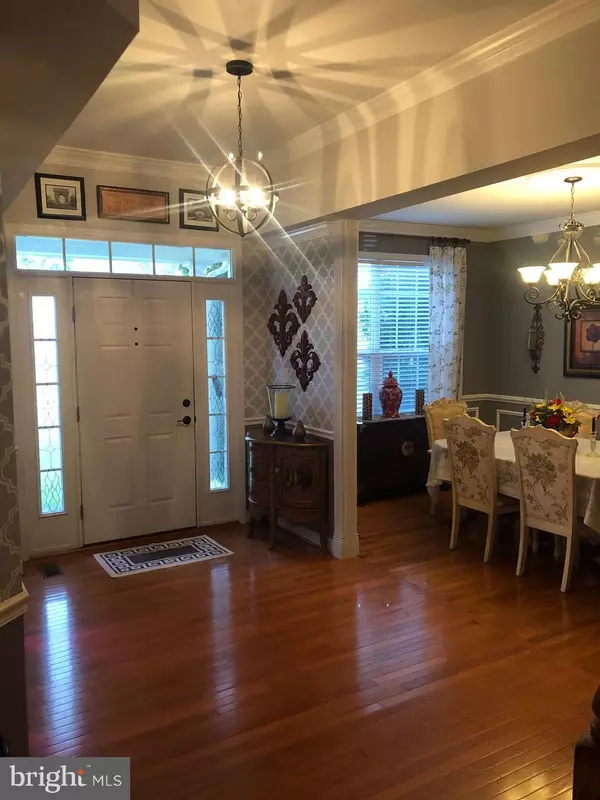For more information regarding the value of a property, please contact us for a free consultation.
14900 SIMMONS GROVE DR Haymarket, VA 20169
Want to know what your home might be worth? Contact us for a FREE valuation!

Our team is ready to help you sell your home for the highest possible price ASAP
Key Details
Sold Price $505,000
Property Type Single Family Home
Sub Type Detached
Listing Status Sold
Purchase Type For Sale
Square Footage 3,615 sqft
Price per Sqft $139
Subdivision Simmons Grove
MLS Listing ID VAPW467446
Sold Date 07/18/19
Style Colonial
Bedrooms 4
Full Baths 3
Half Baths 1
HOA Fees $92/mo
HOA Y/N Y
Abv Grd Liv Area 2,678
Originating Board BRIGHT
Year Built 2005
Annual Tax Amount $5,632
Tax Year 2019
Lot Size 10,707 Sqft
Acres 0.25
Property Description
Priced below market value, seller motivated. Immaculately upgraded single family home only 1 mile from i-66. Beautiful fixtures and high end features throughout. Hardwood floors through main level, new carpet on stairs and upper level, 9 ceilings. Separate formal dining room with upgraded chandelier, full chair rail. Lofted foyer with upgraded light fixtures. Kitchen has stainless steel appliances, high end Madura Gold granite countertops with tumbled travertine marble backsplash, double wall ovens, high end sink-mounted water filter, maple cabinets, large island with gas cooktop & breakfast bar. Standard enclosed pantry plus a separate butler s pantry room adjacent to kitchen with full countertop and upper & lower cabinets. Large table space for eat-in kitchen table. Open floor plan with family room adjacent to kitchen, gas fireplace with glass doors, mantel, upgraded surround and hearth, ceiling fan with dimmer & speed control, custom window treatments, large screen tv conveys. Office with double french doors, hardwood flooring. Walk out onto large 40 x16 deck to backyard with 8 privacy fence and a natural woodland area to the rear. Upper level boasts spacious master bedroom with luxury chandelier, vaulted ceiling, walk-in closet, private spa bath featuring high veined Carrera Marble 8 double sink vanity, his & hers custom mirrors, dimmable LED lux crystal light fixtures, a two-person soak tub with TV over tub, linen closet, separate shower, & water closet. Three guest bedrooms with ceiling fans/chandelier, two with walk in closets and third with double closet. Laundry on upper level with front loading Samsung washer & dryer (conveys). All new carpet throughout upper level and stairs. Fully finished basement with double french doors & double wide walk-out features full kitchen, full bath, and laundry connections. Full sized room could be used as bedroom (no access window). Excellent access to shopping, library, medical facilities, and I-66, highly rated school district.
Location
State VA
County Prince William
Zoning R4
Direction South
Rooms
Other Rooms Dining Room, Primary Bedroom, Bedroom 2, Bedroom 3, Bedroom 4, Kitchen, Family Room, Foyer, Storage Room, Bonus Room, Primary Bathroom, Full Bath, Half Bath
Basement Full, Fully Finished, Heated, Improved, Interior Access, Outside Entrance, Poured Concrete, Sump Pump, Walkout Stairs, Windows
Interior
Interior Features 2nd Kitchen, Attic, Breakfast Area, Butlers Pantry, Carpet, Ceiling Fan(s), Chair Railings, Combination Kitchen/Dining, Combination Kitchen/Living, Crown Moldings, Dining Area, Family Room Off Kitchen, Floor Plan - Open, Formal/Separate Dining Room, Kitchen - Gourmet, Kitchen - Island, Kitchen - Table Space, Primary Bath(s), Pantry, Recessed Lighting, Stall Shower, Store/Office, Upgraded Countertops, Walk-in Closet(s), Window Treatments, Wood Floors
Hot Water Natural Gas
Heating Forced Air
Cooling Central A/C, Ceiling Fan(s)
Flooring Carpet, Hardwood, Vinyl
Fireplaces Number 1
Fireplaces Type Fireplace - Glass Doors, Gas/Propane, Mantel(s)
Equipment Built-In Range, Cooktop, Cooktop - Down Draft, Dishwasher, Disposal, Dryer, Dryer - Electric, Dryer - Front Loading, Freezer, Icemaker, Oven - Double, Oven - Self Cleaning, Oven - Wall, Oven/Range - Electric, Stainless Steel Appliances, Washer, Washer - Front Loading, Water Dispenser, Water Heater
Furnishings No
Fireplace Y
Window Features Double Pane,Energy Efficient,Screens
Appliance Built-In Range, Cooktop, Cooktop - Down Draft, Dishwasher, Disposal, Dryer, Dryer - Electric, Dryer - Front Loading, Freezer, Icemaker, Oven - Double, Oven - Self Cleaning, Oven - Wall, Oven/Range - Electric, Stainless Steel Appliances, Washer, Washer - Front Loading, Water Dispenser, Water Heater
Heat Source Natural Gas
Laundry Upper Floor, Lower Floor, Dryer In Unit, Washer In Unit, Hookup
Exterior
Exterior Feature Deck(s), Patio(s), Roof, Porch(es)
Parking Features Garage - Front Entry, Garage Door Opener
Garage Spaces 6.0
Fence Board
Utilities Available Fiber Optics Available, Electric Available, Cable TV Available, Natural Gas Available, Phone Available, Sewer Available, Water Available, Under Ground
Amenities Available None
Water Access N
Roof Type Architectural Shingle
Street Surface Paved
Accessibility None
Porch Deck(s), Patio(s), Roof, Porch(es)
Road Frontage Public
Attached Garage 2
Total Parking Spaces 6
Garage Y
Building
Lot Description Backs to Trees, Corner, Front Yard, Landscaping, Level, No Thru Street, Open, Rear Yard, SideYard(s)
Story 3+
Sewer Public Sewer
Water Public
Architectural Style Colonial
Level or Stories 3+
Additional Building Above Grade, Below Grade
Structure Type Dry Wall,Cathedral Ceilings,9'+ Ceilings,Vaulted Ceilings
New Construction N
Schools
High Schools Battlefield
School District Prince William County Public Schools
Others
Pets Allowed Y
HOA Fee Include Common Area Maintenance,Management,Reserve Funds,Trash
Senior Community No
Tax ID 7298-96-6909
Ownership Fee Simple
SqFt Source Estimated
Acceptable Financing Cash, Conventional, FHA, VA, VHDA
Horse Property N
Listing Terms Cash, Conventional, FHA, VA, VHDA
Financing Cash,Conventional,FHA,VA,VHDA
Special Listing Condition Standard
Pets Allowed Cats OK, Dogs OK
Read Less

Bought with KEYSHA WASHINGTON • Pearson Smith Realty, LLC
GET MORE INFORMATION




