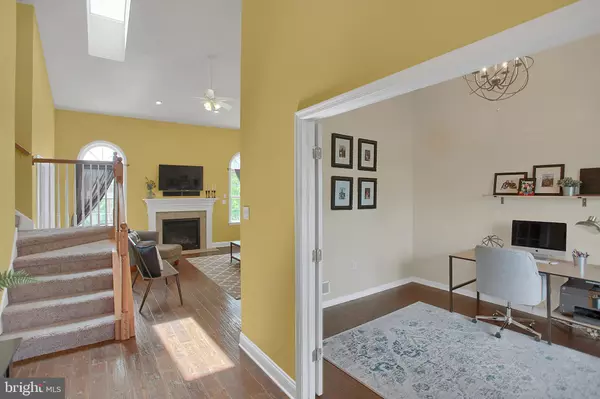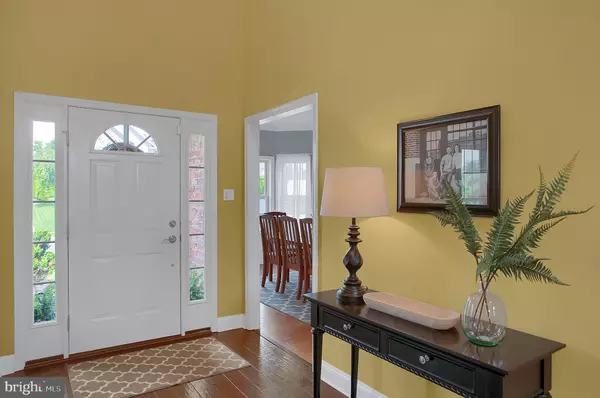For more information regarding the value of a property, please contact us for a free consultation.
1504 INVERNESS DR Mechanicsburg, PA 17050
Want to know what your home might be worth? Contact us for a FREE valuation!

Our team is ready to help you sell your home for the highest possible price ASAP
Key Details
Sold Price $395,000
Property Type Single Family Home
Sub Type Detached
Listing Status Sold
Purchase Type For Sale
Square Footage 3,915 sqft
Price per Sqft $100
Subdivision Fairwinds
MLS Listing ID PACB114514
Sold Date 08/15/19
Style Traditional
Bedrooms 4
Full Baths 3
Half Baths 1
HOA Fees $9/ann
HOA Y/N Y
Abv Grd Liv Area 2,620
Originating Board BRIGHT
Year Built 2005
Annual Tax Amount $3,975
Tax Year 2020
Lot Size 10,019 Sqft
Acres 0.23
Property Description
Welcome to this fabulous home in the convenient Fairwinds Community! This home's location allows your student to enjoy the impressive brand new Winding Creek Elementary and Mountain View Middle School. The inviting front porch will allow you to enjoy the lovely summer days and gives you entrance to a grand 2 story foyer with hand scraped wood floors. An office/den with french doors and cathedral ceilings is off of the foyer. A large first floor family room that has been freshly painted boasting a gas fireplace and cathedral ceilings too. The eat-in kitchen has recently been updated with, white 42" cabinets, quartz counter tops, subway tile back splash, double stainless steel farm sink, stainless steel appliances and an island that allows for more storage, going to the formal dining room is a butlers pantry with updated white cabinets and quartz counter top offering ample storage. The over sized formal dining room offers new lighting and custom chair rail and crown molding. Upstairs offers a very large master with walk in closet and master bath with separate tub and walk in shower! The other bedrooms are good sized with ceiling fans. The basement is partially finished with hardwood flooring. It is complete with a family room with a gas fireplace and bar area with a custom stainless steel top, a full bath and a separate room great for gaming or could be a 5th bedroom. Plus there is a 20x20 unfinished/utility area under the garage. The landscape and outdoor area is private with a terraced, flat yard for play. The over sized deck off of the kitchen has been updated with maintenance free azek decking and vinyl railings. The duel paver patios off of the walk-out basement makes the back yard a great place to entertain. Truly a must see in Hampden Township!
Location
State PA
County Cumberland
Area Hampden Twp (14410)
Zoning RESIDENTIAL
Rooms
Other Rooms Dining Room, Primary Bedroom, Bedroom 2, Bedroom 3, Bedroom 4, Kitchen, Family Room, Basement, Great Room, Laundry, Office, Media Room, Bathroom 1, Primary Bathroom, Full Bath, Half Bath
Basement Daylight, Partial, Full, Interior Access, Walkout Level, Poured Concrete, Partially Finished
Interior
Interior Features Primary Bath(s), Recessed Lighting, Soaking Tub, Walk-in Closet(s), Upgraded Countertops, Wood Floors, Breakfast Area, Formal/Separate Dining Room
Hot Water Natural Gas
Heating Forced Air
Cooling Central A/C
Flooring Hardwood, Carpet
Fireplaces Number 2
Fireplaces Type Gas/Propane
Equipment Disposal, Dishwasher
Fireplace Y
Appliance Disposal, Dishwasher
Heat Source Natural Gas
Laundry Main Floor
Exterior
Exterior Feature Porch(es), Deck(s)
Parking Features Garage - Front Entry, Garage Door Opener, Inside Access
Garage Spaces 2.0
Water Access N
Roof Type Architectural Shingle
Accessibility 2+ Access Exits
Porch Porch(es), Deck(s)
Road Frontage Boro/Township
Attached Garage 2
Total Parking Spaces 2
Garage Y
Building
Story 2
Foundation Passive Radon Mitigation, Concrete Perimeter
Sewer Public Sewer
Water Public
Architectural Style Traditional
Level or Stories 2
Additional Building Above Grade, Below Grade
Structure Type 9'+ Ceilings,Dry Wall,Cathedral Ceilings
New Construction N
Schools
Elementary Schools Winding Creek
Middle Schools Mountain View
High Schools Cumberland Valley
School District Cumberland Valley
Others
Senior Community No
Tax ID 10-16-1060-228
Ownership Fee Simple
SqFt Source Assessor
Security Features Smoke Detector
Acceptable Financing Cash, Conventional, FHA, VA
Horse Property N
Listing Terms Cash, Conventional, FHA, VA
Financing Cash,Conventional,FHA,VA
Special Listing Condition Standard
Read Less

Bought with SALLY CHAPLIN • Keller Williams of Central PA
GET MORE INFORMATION




