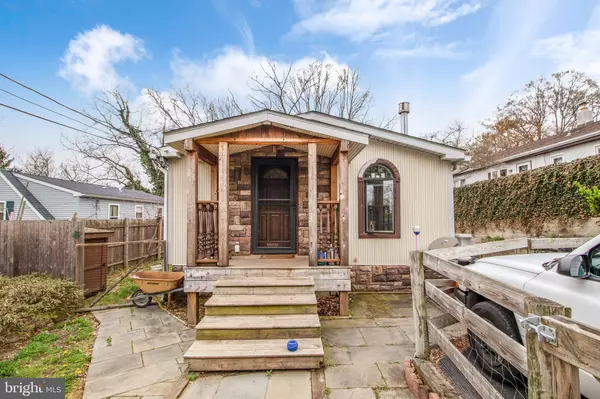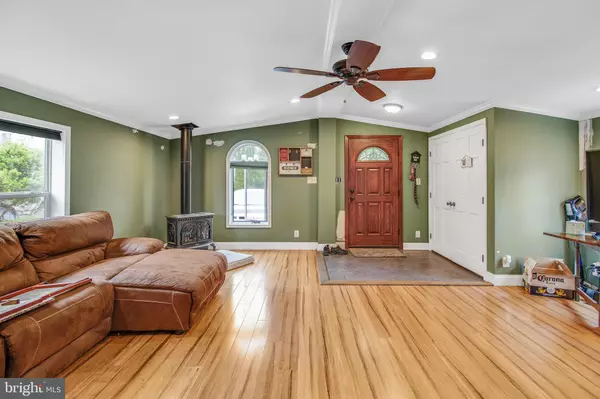For more information regarding the value of a property, please contact us for a free consultation.
32 HILL ST West Chester, PA 19382
Want to know what your home might be worth? Contact us for a FREE valuation!

Our team is ready to help you sell your home for the highest possible price ASAP
Key Details
Sold Price $185,000
Property Type Single Family Home
Sub Type Detached
Listing Status Sold
Purchase Type For Sale
Square Footage 1,280 sqft
Price per Sqft $144
Subdivision None Available
MLS Listing ID PACT475888
Sold Date 08/21/19
Style Ranch/Rambler
Bedrooms 3
Full Baths 2
HOA Y/N N
Abv Grd Liv Area 1,280
Originating Board BRIGHT
Year Built 2004
Annual Tax Amount $3,614
Tax Year 2018
Lot Size 7,500 Sqft
Acres 0.17
Lot Dimensions 0.00 x 0.00
Property Description
Check out this great find in East Goshen Township! This quaint 3-bedroom, 2-bath ranch-home has had some updates and improvements already completed for you! Enter the home through the renovated front porch and into the living room, which was expanded through a bump out. Self-raising mini blinds and bamboo flooring were recently installed. The open floor plan brings you directly into the almost updated kitchen featuring ample wooden cabinetry, new granite countertops, and new backsplash. The owners will be leaving all of the materials including all of the paint so you will only have to install/complete. Follow the hallway to the 3 nice-sized bedrooms with ample closet space, including a walk-in closet in the Master bedroom. Pass the laundry on your way out to the large deck. The 10 x 12 shed features recessed lights, insulation with a mezzanine and a work bench. The property has a wooden fence surrounding it with woods in the back, which offer a sense of privacy. This home is served by the award winning West Chester School District and is conveniently located near Route 3/West Chester Pike with access to many shopping and restaurant options.
Location
State PA
County Chester
Area East Goshen Twp (10353)
Zoning R3
Rooms
Other Rooms Living Room, Primary Bedroom, Bedroom 2, Bedroom 3, Kitchen
Main Level Bedrooms 3
Interior
Heating Forced Air
Cooling Central A/C
Fireplaces Number 1
Fireplaces Type Gas/Propane
Fireplace Y
Heat Source Natural Gas
Exterior
Water Access N
Accessibility None
Garage N
Building
Story 1
Sewer Public Sewer
Water Public
Architectural Style Ranch/Rambler
Level or Stories 1
Additional Building Above Grade, Below Grade
New Construction N
Schools
Elementary Schools Penn Wood
Middle Schools Stetson
High Schools Rustin
School District West Chester Area
Others
Senior Community No
Tax ID 53-06G-0027.0100
Ownership Fee Simple
SqFt Source Estimated
Special Listing Condition Standard
Read Less

Bought with Michael Mazur • Long & Foster Real Estate, Inc.
GET MORE INFORMATION




