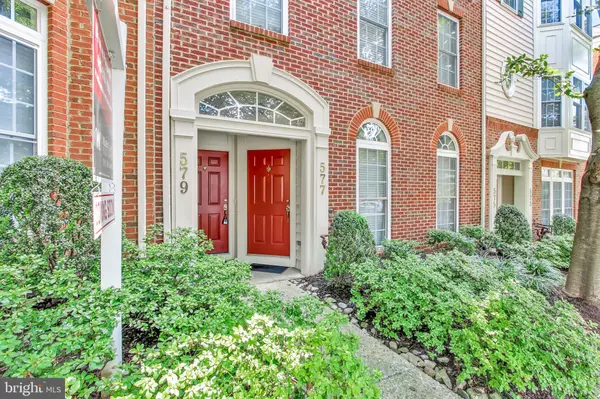For more information regarding the value of a property, please contact us for a free consultation.
579 ODENDHAL AVE Gaithersburg, MD 20877
Want to know what your home might be worth? Contact us for a FREE valuation!

Our team is ready to help you sell your home for the highest possible price ASAP
Key Details
Sold Price $356,900
Property Type Condo
Sub Type Condo/Co-op
Listing Status Sold
Purchase Type For Sale
Square Footage 2,894 sqft
Price per Sqft $123
Subdivision Hidden Creek
MLS Listing ID MDMC665392
Sold Date 08/22/19
Style Contemporary
Bedrooms 3
Full Baths 2
Half Baths 1
Condo Fees $167/mo
HOA Fees $92/mo
HOA Y/N Y
Abv Grd Liv Area 2,894
Originating Board BRIGHT
Year Built 2006
Annual Tax Amount $4,567
Tax Year 2019
Property Description
Welcome home! You will love this fantastic condo townhouse in the Hidden Creek neighborhood of Gaithersburg. At nearly 3,000 sf, you have room to grow. The main level is open concept with a huge living and dining area on one side and the kitchen, breakfast area and family room on the other. Be dazzled by the new granite counters and laminate flooring in the kitchen. Upstairs you will find three bedrooms, two full baths and a super convenient laundry room. Parking is a cinch with your very own 1-car garage, driveway AND parking right outside your front door! Commuting, restaurants, shopping and entertainment are at your fingertips...less than one mile to the Gaithersburg MARC station, the Lakeforest Mall and Kelley Park. Super easy access to 270, 370, the ICC and the Beltway. Make an appointment today and get ready!
Location
State MD
County Montgomery
Zoning MXD
Rooms
Other Rooms Living Room, Dining Room, Primary Bedroom, Bedroom 2, Bedroom 3, Kitchen, Family Room, Breakfast Room, Laundry
Interior
Interior Features Breakfast Area, Carpet, Chair Railings, Dining Area, Family Room Off Kitchen, Floor Plan - Open, Kitchen - Island, Primary Bath(s), Walk-in Closet(s), Upgraded Countertops, Window Treatments
Cooling Central A/C
Equipment Built-In Microwave, Dishwasher, Disposal, Oven/Range - Gas, Refrigerator, Washer/Dryer Stacked, Water Heater - High-Efficiency
Fireplace N
Appliance Built-In Microwave, Dishwasher, Disposal, Oven/Range - Gas, Refrigerator, Washer/Dryer Stacked, Water Heater - High-Efficiency
Heat Source Natural Gas
Laundry Upper Floor
Exterior
Parking Features Garage - Rear Entry
Garage Spaces 1.0
Water Access N
Accessibility None
Attached Garage 1
Total Parking Spaces 1
Garage Y
Building
Story 3+
Sewer Public Sewer
Water Public
Architectural Style Contemporary
Level or Stories 3+
Additional Building Above Grade, Below Grade
New Construction N
Schools
Elementary Schools Strawberry Knoll
Middle Schools Gaithersburg
High Schools Gaithersburg
School District Montgomery County Public Schools
Others
Senior Community No
Tax ID 160903520184
Ownership Fee Simple
SqFt Source Assessor
Special Listing Condition Standard
Read Less

Bought with Garth Brown • Coldwell Banker Realty



