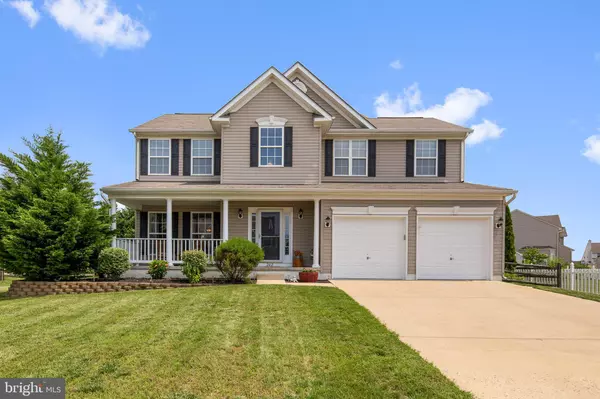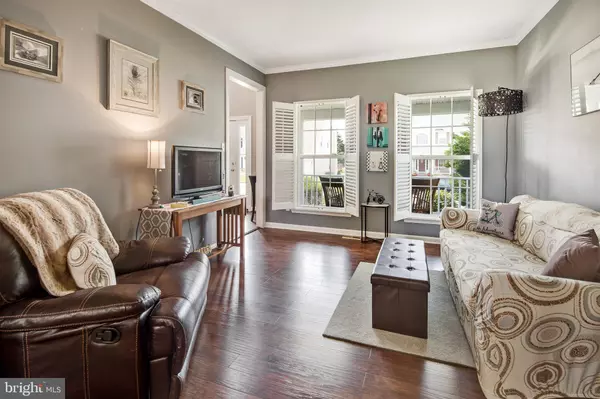For more information regarding the value of a property, please contact us for a free consultation.
242 LABRADOR LN Townsend, DE 19734
Want to know what your home might be worth? Contact us for a FREE valuation!

Our team is ready to help you sell your home for the highest possible price ASAP
Key Details
Sold Price $335,500
Property Type Single Family Home
Sub Type Detached
Listing Status Sold
Purchase Type For Sale
Square Footage 2,175 sqft
Price per Sqft $154
Subdivision Spring Creek
MLS Listing ID DENC480180
Sold Date 08/05/19
Style Colonial
Bedrooms 4
Full Baths 2
Half Baths 1
HOA Fees $25/ann
HOA Y/N Y
Abv Grd Liv Area 2,175
Originating Board BRIGHT
Year Built 2003
Annual Tax Amount $2,862
Tax Year 2018
Lot Size 0.280 Acres
Acres 0.28
Lot Dimensions 82.00 x 147.50
Property Description
"Welcome Home" This beautiful colonial with a welcoming covered front porch entry way, leads to an open concept lay out to enjoy family and friends on the main level. A bright eat-in kitchen with new granite counter tops, new back splash, vinyl flooring and Stainless Steel Appliances opens to a spacious family room with raised hearth stone fireplace , cathedral wood ceiling, new crown molding and new laminate flooring. The family room and dining room also have new laminate flooring and crown molding. The bathrooms have new sinks, toilets, new flooring and Master bath has a soaking tub as well as a new walk in shower and double sink vanity. All windows and arch ways have been trimmed out crown molding throughout and new lighting fixtures. Upstairs you have all new carpeting in the hallway and all bedrooms. Other notables include an impressive two story foyer with new crown molding, new laminate flooring in the foyer, powder room and hall and not to mention new heater and air conditioning. There is a huge 39 x 17 wraparound custom deck that's perfect for entertaining not to mention a basement with a outside entrance for convenience. All on a nicely landscaped lot with a deep fenced backyard. Great neighborhood, Great Price come see for yourself you won't be disappointed.
Location
State DE
County New Castle
Area South Of The Canal (30907)
Zoning NC21
Rooms
Other Rooms Living Room, Dining Room, Bedroom 2, Bedroom 3, Bedroom 4, Kitchen, Family Room, Laundry, Primary Bathroom
Basement Full, Outside Entrance, Interior Access, Rear Entrance, Shelving, Sump Pump, Space For Rooms, Walkout Stairs
Interior
Hot Water Natural Gas, Electric
Heating Forced Air
Cooling Central A/C
Flooring Carpet, Laminated, Vinyl
Fireplaces Number 1
Fireplaces Type Stone, Gas/Propane
Heat Source Natural Gas
Laundry Main Floor
Exterior
Exterior Feature Deck(s), Patio(s), Porch(es)
Parking Features Garage - Front Entry, Inside Access
Garage Spaces 2.0
Utilities Available Cable TV, Electric Available, Multiple Phone Lines, Natural Gas Available, Phone Available
Water Access N
Roof Type Architectural Shingle
Accessibility None
Porch Deck(s), Patio(s), Porch(es)
Attached Garage 2
Total Parking Spaces 2
Garage Y
Building
Story 2
Sewer Public Sewer
Water Public
Architectural Style Colonial
Level or Stories 2
Additional Building Above Grade, Below Grade
Structure Type 9'+ Ceilings,2 Story Ceilings,High,Cathedral Ceilings,Wood Ceilings
New Construction N
Schools
Elementary Schools Bunker Hill
Middle Schools Middletown High School
High Schools Middletown
School District Appoquinimink
Others
HOA Fee Include Common Area Maintenance,Road Maintenance,Snow Removal
Senior Community No
Tax ID 14-007.40-231
Ownership Fee Simple
SqFt Source Assessor
Acceptable Financing Cash, Conventional, USDA, VA, FHA
Listing Terms Cash, Conventional, USDA, VA, FHA
Financing Cash,Conventional,USDA,VA,FHA
Special Listing Condition Standard
Read Less

Bought with Helena M Davidson • RE/MAX 1st Choice - Middletown



