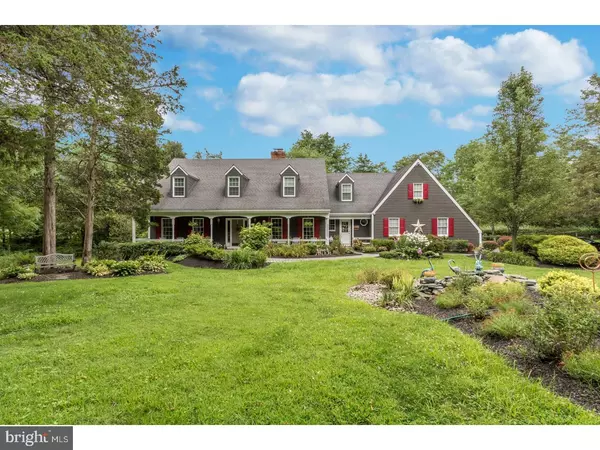For more information regarding the value of a property, please contact us for a free consultation.
5647 STONEY HILL RD New Hope, PA 18938
Want to know what your home might be worth? Contact us for a FREE valuation!

Our team is ready to help you sell your home for the highest possible price ASAP
Key Details
Sold Price $775,000
Property Type Single Family Home
Sub Type Detached
Listing Status Sold
Purchase Type For Sale
Square Footage 3,906 sqft
Price per Sqft $198
Subdivision None Available
MLS Listing ID PABU445106
Sold Date 08/23/19
Style Cape Cod
Bedrooms 4
Full Baths 2
Half Baths 2
HOA Y/N N
Abv Grd Liv Area 3,906
Originating Board BRIGHT
Year Built 1987
Annual Tax Amount $12,977
Tax Year 2018
Lot Size 3.760 Acres
Acres 3.76
Lot Dimensions 3.76 AC
Property Description
Welcome to this sophisticated but luxurious retreat in Buckingham. Experience ever so private country living surrounded by beautiful preserved Bucks County farms! Set amongst nearly four acres of lush landscaping and mature hardwood trees, a blue stone front porch greets you as you approach the home. Enter through the gracious center hall foyer and admire the custom dentil crown molding and wainscoting adorning the walls. The spacious open kitchen boasts a fireplace, cherry cabinetry, granite countertops, and stainless appliances. A bank of French doors lead out to a deck and screened porch with recently replaced sky lights, perfect for those balmy summer evenings. A family room w/brick fireplace, a powder and laundry room complete the first floor. Upstairs, 3 nicely proportioned bedrooms share a tiled bath. The airy master bedroom w/adjoining sitting room offers the ultimate resting place. A newly redone en suite bath with a spa-like shower, private balcony and generous closets are testaments to every detail being considered. A second stair way leads down to the kitchen. The 3 car oversized garage has an office space above with its own separate entrance and powder room. It affords the perfect setting for working from home. For dog lovers, the sizable fenced backyard offers a safe and idyllic space to romp about. The backyard leads to a newly created hiking path which crosses over a stream and allows one to truly enjoy the property's flora and fauna in total privacy.
Location
State PA
County Bucks
Area Buckingham Twp (10106)
Zoning AG
Rooms
Other Rooms Living Room, Dining Room, Primary Bedroom, Bedroom 2, Bedroom 3, Kitchen, Family Room, Bedroom 1, Laundry, Other, Attic
Basement Full, Unfinished, Drainage System
Interior
Interior Features Primary Bath(s), Kitchen - Island, Butlers Pantry, Skylight(s), Water Treat System, Kitchen - Eat-In
Hot Water Electric
Heating Forced Air
Cooling Central A/C
Flooring Wood, Fully Carpeted, Vinyl, Tile/Brick
Fireplaces Number 2
Fireplaces Type Brick
Equipment Built-In Range, Dishwasher, Refrigerator
Fireplace Y
Window Features Replacement
Appliance Built-In Range, Dishwasher, Refrigerator
Heat Source Oil
Laundry Main Floor
Exterior
Exterior Feature Deck(s), Porch(es), Balcony
Parking Features Inside Access, Garage Door Opener
Garage Spaces 6.0
Fence Other
Utilities Available Cable TV
Water Access N
Roof Type Pitched,Shingle
Accessibility None
Porch Deck(s), Porch(es), Balcony
Attached Garage 3
Total Parking Spaces 6
Garage Y
Building
Lot Description Sloping, Trees/Wooded, Front Yard, Rear Yard, SideYard(s)
Story 2
Foundation Concrete Perimeter
Sewer On Site Septic
Water Well
Architectural Style Cape Cod
Level or Stories 2
Additional Building Above Grade
Structure Type Cathedral Ceilings
New Construction N
Schools
Middle Schools Holicong
High Schools Central Bucks High School East
School District Central Bucks
Others
Senior Community No
Tax ID 06-021-086-001
Ownership Fee Simple
SqFt Source Assessor
Security Features Security System
Acceptable Financing Conventional
Listing Terms Conventional
Financing Conventional
Special Listing Condition Standard
Read Less

Bought with Nancy Bousum • Kurfiss Sotheby's International Realty
GET MORE INFORMATION




