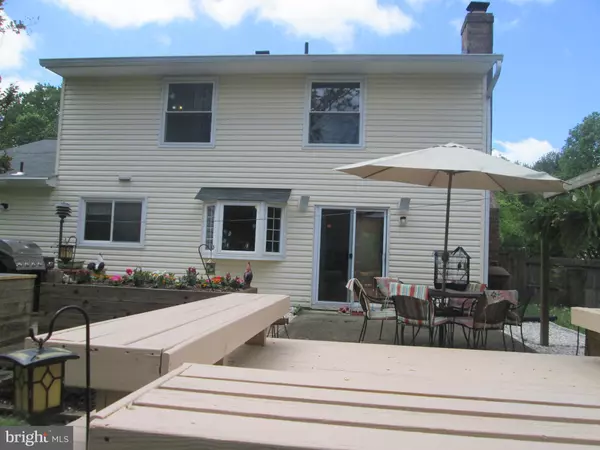For more information regarding the value of a property, please contact us for a free consultation.
3407 NORTHSHIRE LN Bowie, MD 20716
Want to know what your home might be worth? Contact us for a FREE valuation!

Our team is ready to help you sell your home for the highest possible price ASAP
Key Details
Sold Price $342,900
Property Type Single Family Home
Sub Type Detached
Listing Status Sold
Purchase Type For Sale
Square Footage 1,524 sqft
Price per Sqft $225
Subdivision Northview At Belair Village
MLS Listing ID MDPG533100
Sold Date 08/26/19
Style Colonial
Bedrooms 5
Full Baths 2
HOA Y/N N
Abv Grd Liv Area 1,524
Originating Board BRIGHT
Year Built 1977
Annual Tax Amount $3,840
Tax Year 2019
Lot Size 9,808 Sqft
Acres 0.23
Property Description
Fully available again. The garage has been converted to the first floor master bedroom. The bedroom can be converted back to garage at no cost if desired. A lovely home in excellent condition in a great location only minutes from park, lake, and major shopping area and major highways in an area which is the envy of others. The garage has been converted to a first floor master bedroom with its own full bath. This first floor master bedroom can be converted back to garage if desired at no cost. Recent upgrades include the roof and HVAC replacement . The condition is great. Sliding glass door from the den off the kitchen to a patio and a built in deck in the middle of the yard gives this house a unique and lovely backyard. A pleasure to show this house and help your customer to own this beauty.
Location
State MD
County Prince Georges
Zoning R80
Rooms
Other Rooms Living Room, Primary Bedroom, Bedroom 3, Bedroom 4, Kitchen, Den, Bedroom 1, Laundry, Utility Room, Bathroom 1, Bathroom 2, Primary Bathroom
Main Level Bedrooms 1
Interior
Interior Features Ceiling Fan(s), Dining Area, Entry Level Bedroom, Floor Plan - Traditional, Kitchen - Eat-In, Kitchen - Table Space, Primary Bath(s)
Hot Water Electric
Heating Heat Pump(s)
Cooling Central A/C, Heat Pump(s)
Fireplaces Number 1
Fireplaces Type Brick
Equipment Built-In Microwave, Dishwasher, Disposal, Dryer, Icemaker, Oven/Range - Electric, Refrigerator, Stainless Steel Appliances, Washer, Water Heater
Fireplace Y
Window Features Double Pane,Energy Efficient
Appliance Built-In Microwave, Dishwasher, Disposal, Dryer, Icemaker, Oven/Range - Electric, Refrigerator, Stainless Steel Appliances, Washer, Water Heater
Heat Source Electric
Exterior
Parking Features Garage - Front Entry
Garage Spaces 1.0
Utilities Available Cable TV, DSL Available, Electric Available, Natural Gas Available, Phone Available, Water Available
Water Access N
Roof Type Composite
Accessibility Level Entry - Main
Attached Garage 1
Total Parking Spaces 1
Garage Y
Building
Story 2
Foundation Slab
Sewer Public Sewer
Water Public
Architectural Style Colonial
Level or Stories 2
Additional Building Above Grade, Below Grade
New Construction N
Schools
School District Prince George'S County Public Schools
Others
Pets Allowed Y
Senior Community No
Tax ID 17070749168
Ownership Fee Simple
SqFt Source Assessor
Acceptable Financing Cash, Conventional, FHA, FHA 203(b), VA
Horse Property N
Listing Terms Cash, Conventional, FHA, FHA 203(b), VA
Financing Cash,Conventional,FHA,FHA 203(b),VA
Special Listing Condition Standard
Pets Allowed Cats OK, Dogs OK
Read Less

Bought with Marissa P Gomez • RE/MAX One Solutions
GET MORE INFORMATION




