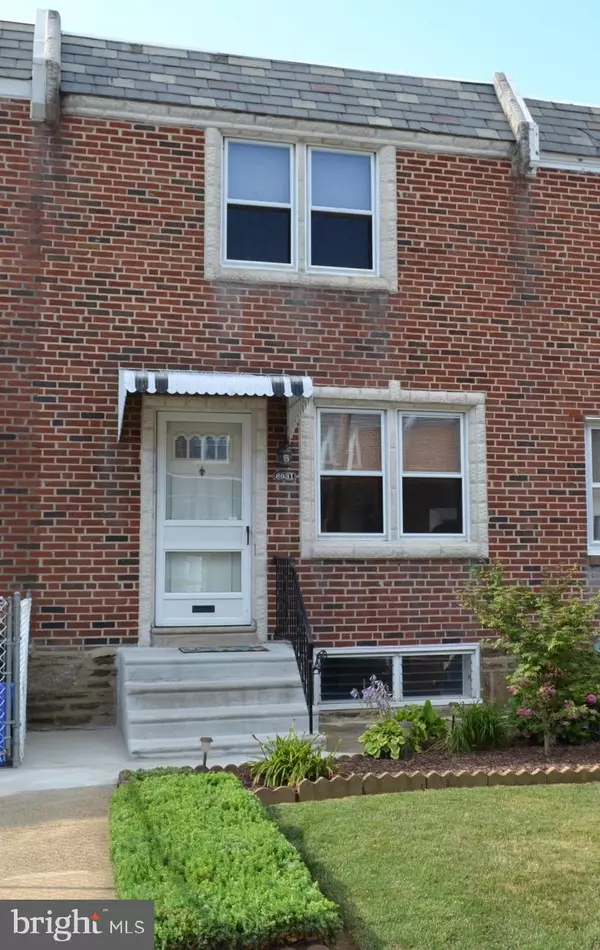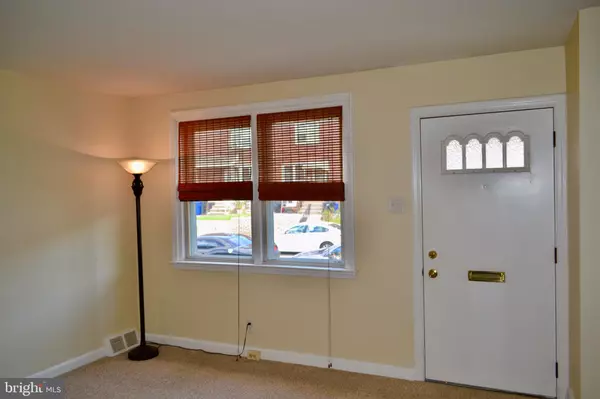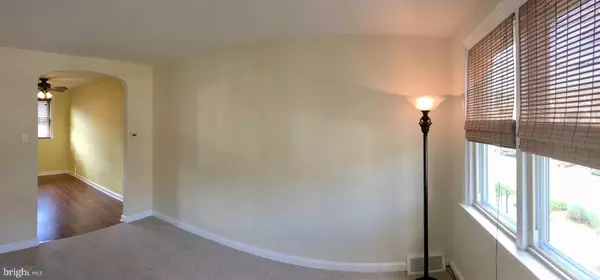For more information regarding the value of a property, please contact us for a free consultation.
8031 TERRY ST Philadelphia, PA 19136
Want to know what your home might be worth? Contact us for a FREE valuation!

Our team is ready to help you sell your home for the highest possible price ASAP
Key Details
Sold Price $153,000
Property Type Townhouse
Sub Type Interior Row/Townhouse
Listing Status Sold
Purchase Type For Sale
Square Footage 914 sqft
Price per Sqft $167
Subdivision Philadelphia (Northeast)
MLS Listing ID PAPH816590
Sold Date 08/28/19
Style AirLite
Bedrooms 2
Full Baths 1
HOA Y/N N
Abv Grd Liv Area 914
Originating Board BRIGHT
Year Built 1950
Annual Tax Amount $1,713
Tax Year 2020
Lot Size 1,273 Sqft
Acres 0.03
Lot Dimensions 15.91 x 80.00
Property Description
Welcome to this super clean turn key property . As you approach this home you notice the attention to detail with the beautiful landscape and resurfaced concrete on the front steps. Upon entering into the Living Room you sense the light and modern feel complete with a coat closet, open staircase with wrought iron railing and wood floors under carpet. As you move through the dining room there is a granite counter with stools and led modern lighting. Laminate floors over wood, and a ceiling fan complete this room. Your eyes can t help but take in the gorgeous renovated kitchen featuring granite counters,built-in microwave, dove tail wood cabinets, bead board wainscoting, undercounted lighting and laminate floors. The Second Level features a vintage tiled full bath with tub&shower combination, pedestal sink and a fully operational skylight and hall linen closet. The front bedroom has a large built-in closet added for extra storage. This room has a ceiling fan and carpet over wood floors. The rear bedroom has a nice size closet and carpet over wood floors. The Lower Level features a partially finished space with a large storage closet and a big window to allow the light to shine into the room. The other portion of this level is for the utilities and a laundry sink. The rear entrance opens out onto fully fenced in back yard complete with a one car garage.This home features: fresh paint throughout, newer hot water heater, newer rubber roof, extra storage, beautiful landscape, close to pennypack park, I95, public transportation and shopping.Come see this impressive home with wow factor!
Location
State PA
County Philadelphia
Area 19136 (19136)
Zoning RSA5
Rooms
Other Rooms Living Room, Dining Room, Bedroom 2, Kitchen, Bedroom 1
Basement Full
Interior
Interior Features Breakfast Area, Carpet, Ceiling Fan(s), Formal/Separate Dining Room, Skylight(s), Tub Shower, Wainscotting, Wood Floors
Heating Forced Air
Cooling Ceiling Fan(s), Wall Unit
Flooring Carpet, Laminated, Ceramic Tile
Fireplace N
Heat Source Natural Gas
Laundry Basement
Exterior
Parking Features Garage - Rear Entry
Garage Spaces 2.0
Water Access N
Roof Type Rubber
Accessibility None
Attached Garage 1
Total Parking Spaces 2
Garage Y
Building
Story 2
Sewer Public Septic
Water Public
Architectural Style AirLite
Level or Stories 2
Additional Building Above Grade, Below Grade
Structure Type Dry Wall
New Construction N
Schools
School District The School District Of Philadelphia
Others
Senior Community No
Tax ID 642032900
Ownership Fee Simple
SqFt Source Assessor
Horse Property N
Special Listing Condition Standard
Read Less

Bought with Victor H Trinh • Premium Realty Group Inc



