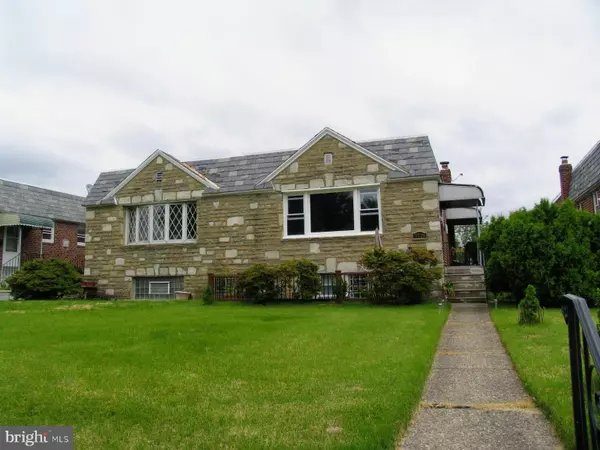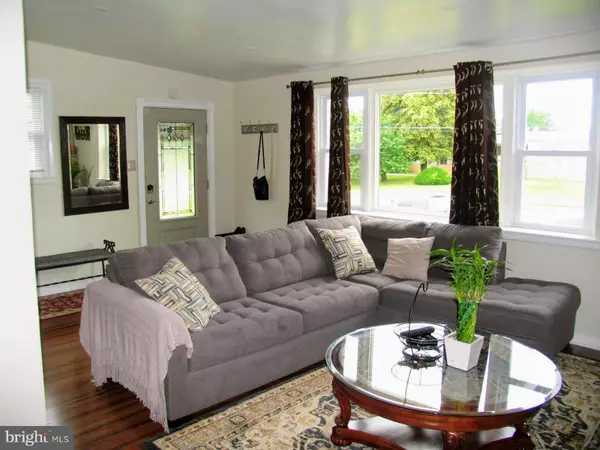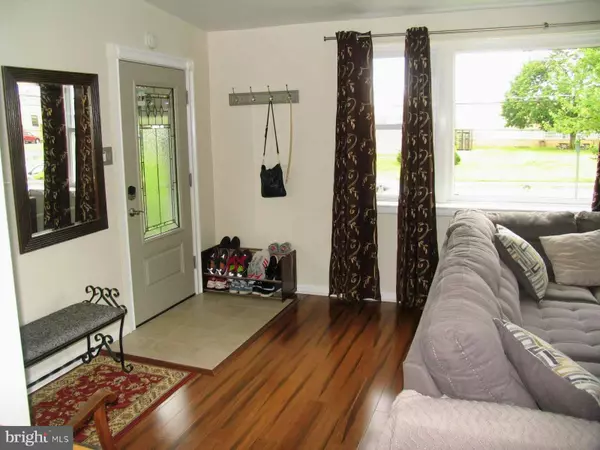For more information regarding the value of a property, please contact us for a free consultation.
7729 DUNGAN RD Philadelphia, PA 19111
Want to know what your home might be worth? Contact us for a FREE valuation!

Our team is ready to help you sell your home for the highest possible price ASAP
Key Details
Sold Price $247,500
Property Type Single Family Home
Sub Type Twin/Semi-Detached
Listing Status Sold
Purchase Type For Sale
Square Footage 1,040 sqft
Price per Sqft $237
Subdivision Philadelphia (Northeast)
MLS Listing ID PAPH807714
Sold Date 08/28/19
Style Raised Ranch/Rambler
Bedrooms 3
Full Baths 2
HOA Y/N N
Abv Grd Liv Area 1,040
Originating Board BRIGHT
Year Built 1960
Annual Tax Amount $2,837
Tax Year 2020
Lot Size 3,446 Sqft
Acres 0.08
Lot Dimensions 28.50 x 120.90
Property Description
This Great Fully Renovated (in 2019) Twin Rancher Boasts: Brand New Remodeled Kitchen with Granite Counter Tops, Euro-Style Cabinets, Stainless Steel Appliances, and Designer Back Splash and Flooring; Living Room with Fully Functional Stone-Clad electric Fireplace and New Natural Wood Flooring; (Professionally Refinished Hard Wood Floors in the Bedrooms, laminate flooring on the Lower Level); Full Bathroom and 3 Bedrooms on the Main Floor; Superb In-Law Suite on the Lower Level: Studio, Dining/Living Area, Full Kitchen, New Bathroom (Separate Entrance, too)! Freshly Painted as Per The Latest Style Trends; All New Doors and Windows; New Roof with Skylight; Even Electric Outlets and Switches have Been Replaced t/o the Home with the Upgraded Ones; New HV/AC system and Energy Saving Tankless Water Heater; Attached Garage (with Inside access) and a Private Driveway; Nice Fenced-In Front Patio to Relax; Solar Powered Walkway Lighting, and more. Located in the Heart of North-East Philly, Close to Shopping/Dining, Major Roads, Transportation! Do not delay - View This Home Today!
Location
State PA
County Philadelphia
Area 19111 (19111)
Zoning RSA3
Rooms
Other Rooms Living Room, Kitchen, In-Law/auPair/Suite, Bathroom 1, Bathroom 2, Bathroom 3
Basement Full, Walkout Level, Fully Finished
Main Level Bedrooms 3
Interior
Interior Features Recessed Lighting, Wood Floors
Hot Water Natural Gas
Heating Forced Air
Cooling Central A/C
Flooring Hardwood, Ceramic Tile
Fireplaces Number 1
Fireplaces Type Stone
Equipment Built-In Microwave, Dishwasher, Disposal, Dryer - Gas, Refrigerator, Oven/Range - Gas, Stainless Steel Appliances, Range Hood
Fireplace Y
Appliance Built-In Microwave, Dishwasher, Disposal, Dryer - Gas, Refrigerator, Oven/Range - Gas, Stainless Steel Appliances, Range Hood
Heat Source Natural Gas
Laundry Dryer In Unit, Washer In Unit
Exterior
Exterior Feature Patio(s)
Parking Features Garage Door Opener, Inside Access
Garage Spaces 1.0
Water Access N
Roof Type Flat
Accessibility None
Porch Patio(s)
Attached Garage 1
Total Parking Spaces 1
Garage Y
Building
Story 2
Sewer Public Sewer
Water Public
Architectural Style Raised Ranch/Rambler
Level or Stories 2
Additional Building Above Grade, Below Grade
New Construction N
Schools
School District The School District Of Philadelphia
Others
Pets Allowed Y
Senior Community No
Tax ID 561069500
Ownership Fee Simple
SqFt Source Assessor
Acceptable Financing Cash, Conventional, FHA, VA
Listing Terms Cash, Conventional, FHA, VA
Financing Cash,Conventional,FHA,VA
Special Listing Condition Standard
Pets Allowed No Pet Restrictions
Read Less

Bought with Mario Castro-Adorno • Keller Williams Real Estate Tri-County



