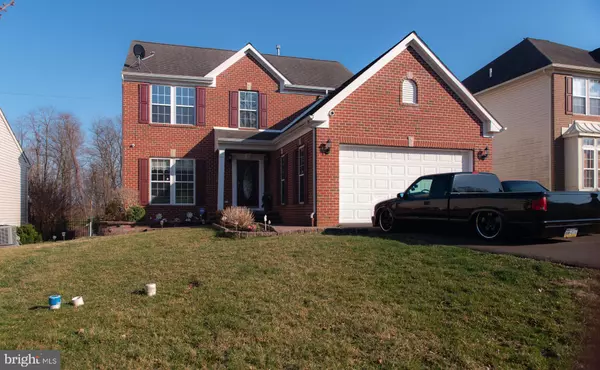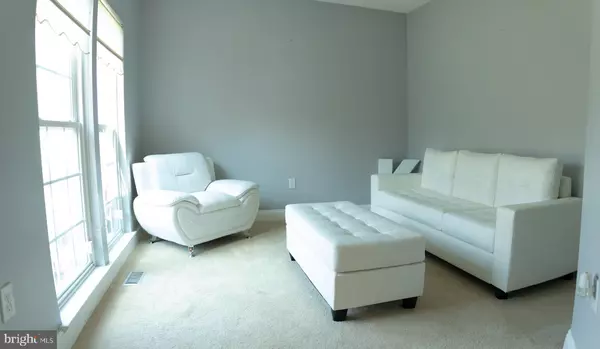For more information regarding the value of a property, please contact us for a free consultation.
8231 ROSE PETAL DR Philadelphia, PA 19111
Want to know what your home might be worth? Contact us for a FREE valuation!

Our team is ready to help you sell your home for the highest possible price ASAP
Key Details
Sold Price $482,500
Property Type Single Family Home
Sub Type Detached
Listing Status Sold
Purchase Type For Sale
Square Footage 2,280 sqft
Price per Sqft $211
Subdivision Fox Chase
MLS Listing ID PAPH783404
Sold Date 08/26/19
Style Colonial
Bedrooms 4
Full Baths 2
Half Baths 1
HOA Fees $20/ann
HOA Y/N Y
Abv Grd Liv Area 2,280
Originating Board BRIGHT
Year Built 2005
Annual Tax Amount $5,945
Tax Year 2020
Lot Size 0.262 Acres
Acres 0.26
Lot Dimensions 56.00 x 166.00
Property Description
Welcome to this wonderful home in the desirable Meadowbrook Estates. A lovely newer community in the Fox Chase, Rhawnhurst area of Philadelphia. Great location within the community that has wonderful curb appeal. This colonial home greets you with a spacious foyer with living and dining rooms on opposite sides of the staircase. Passing by the powder room and coat closet you will find the heart of the home with a large eat-in kitchen opened to the cozy family room with a fire place, The kitchen offers ample counter space, 42" cabinets, recessed lights, pantry closet, morning room and a large new deck. The 2nd floor offers four bedrooms, linen closet, generous sized hall bathroom and open hallway. You will be impressed with the master bedroom suite, a large walk in closet, and spacious main bath with soaking tub & separate shower. For additional living/entertaining space you will find a huge finished lower level with an additional bedroom and laundry room. The lower level exits to the rear of the home which you will find a paver patio area as well as a cement patio for relaxing, entertaining and for the summer BBQ's and a massive yard for hearts desire! Other features include Home security and camera system, 2 car garage with additional 8-10 driveway parking and additional storage in the basement. Lastly the seller will include a one year home warranty for your added peace of mind. Schedule your showing today. Pictures coming soon!
Location
State PA
County Philadelphia
Area 19111 (19111)
Zoning RSD2
Rooms
Basement Other, Fully Finished
Main Level Bedrooms 4
Interior
Hot Water Natural Gas
Heating Forced Air
Cooling Central A/C
Flooring Ceramic Tile, Carpet
Fireplaces Number 1
Fireplaces Type Gas/Propane
Fireplace Y
Heat Source Natural Gas
Laundry Basement
Exterior
Exterior Feature Deck(s), Patio(s)
Parking Features Garage - Front Entry
Garage Spaces 10.0
Fence Rear, Privacy
Utilities Available Natural Gas Available, Electric Available, Cable TV Available
Water Access N
Accessibility 2+ Access Exits, Level Entry - Main
Porch Deck(s), Patio(s)
Attached Garage 2
Total Parking Spaces 10
Garage Y
Building
Story 2
Sewer Public Sewer, Septic Pump
Water Community
Architectural Style Colonial
Level or Stories 2
Additional Building Above Grade, Below Grade
Structure Type 9'+ Ceilings,Dry Wall
New Construction N
Schools
School District The School District Of Philadelphia
Others
Senior Community No
Tax ID 562313552
Ownership Fee Simple
SqFt Source Assessor
Security Features Security System,Smoke Detector,Motion Detectors,Exterior Cameras
Acceptable Financing Cash, Conventional, FHA, VA
Horse Property N
Listing Terms Cash, Conventional, FHA, VA
Financing Cash,Conventional,FHA,VA
Special Listing Condition Standard
Read Less

Bought with Anne Linh • Premium Realty Group Inc



