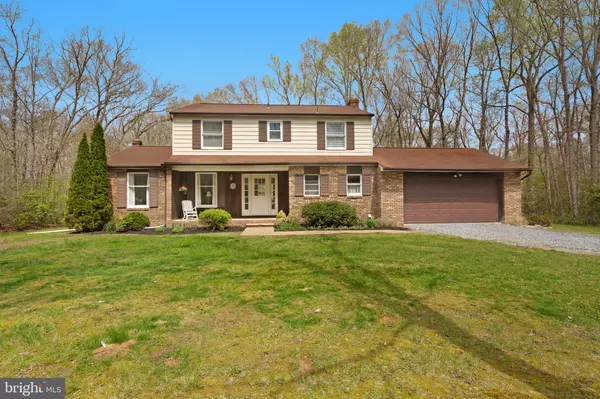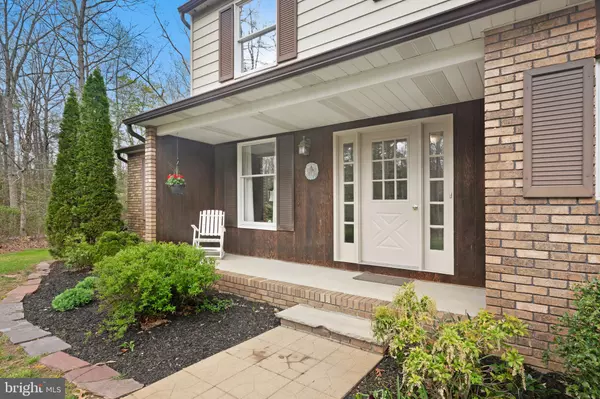For more information regarding the value of a property, please contact us for a free consultation.
522 HARMERSVILLE PECKS CORNER RD Quinton, NJ 08072
Want to know what your home might be worth? Contact us for a FREE valuation!

Our team is ready to help you sell your home for the highest possible price ASAP
Key Details
Sold Price $215,000
Property Type Single Family Home
Sub Type Detached
Listing Status Sold
Purchase Type For Sale
Square Footage 2,168 sqft
Price per Sqft $99
Subdivision Harmersville Pecks
MLS Listing ID NJSA133894
Sold Date 07/19/19
Style Colonial
Bedrooms 4
Full Baths 2
Half Baths 1
HOA Y/N N
Abv Grd Liv Area 2,168
Originating Board BRIGHT
Year Built 1978
Annual Tax Amount $6,557
Tax Year 2018
Lot Size 1.000 Acres
Acres 1.0
Lot Dimensions 0.00 x 0.00
Property Description
Attention All Buyers!! This is the home that you have been waiting for! This 4 bedroom 2 1/2 bath gem is all polished up and nestled on a 1 acre semi wooded lot. This baby boasts a flagstone tiled foyer, a large formal living room with shiplap accent wall, formal dining room, full eat in kitchen with tons of counter and cabinet space, a massive family room with brick faced fireplace and french doors that welcome you to a screened in covered back patio and rounding off the main floor is a half bath and a main floor laundry rm that lends access to the 2 car garage. The 2nd floor has all 4 bedrooms with a lovely master bedroom that has custom wainscoting and a masterbath with the same. Dont forget there is a large clean unfinished basement just begging to be finished. Heater- A/C and hot water heater were replaced in 2012. This home has been well cared for by its original owner so if this home fits your bill, then dont delay... make your appointment today... before it is too late. This home is serviced by Quinton elementary school district.
Location
State NJ
County Salem
Area Quinton Twp (21712)
Zoning RESIDENTIAL
Rooms
Other Rooms Living Room, Dining Room, Primary Bedroom, Bedroom 2, Bedroom 3, Bedroom 4, Kitchen, Family Room, Laundry, Screened Porch
Basement Full, Unfinished
Interior
Interior Features Carpet, Ceiling Fan(s), Dining Area, Exposed Beams, Family Room Off Kitchen, Formal/Separate Dining Room, Floor Plan - Traditional, Kitchen - Eat-In, Kitchen - Table Space, Primary Bath(s), Wainscotting, Wood Floors
Hot Water Electric
Heating Forced Air
Cooling Central A/C
Flooring Carpet, Ceramic Tile, Hardwood
Fireplaces Number 1
Fireplaces Type Wood
Equipment Dishwasher, Dryer, Oven/Range - Electric, Washer, Refrigerator
Fireplace Y
Appliance Dishwasher, Dryer, Oven/Range - Electric, Washer, Refrigerator
Heat Source Oil
Laundry Main Floor
Exterior
Parking Features Garage - Front Entry, Inside Access
Garage Spaces 8.0
Water Access N
Roof Type Shingle
Accessibility None
Attached Garage 2
Total Parking Spaces 8
Garage Y
Building
Story 2
Foundation Block
Sewer On Site Septic
Water Well
Architectural Style Colonial
Level or Stories 2
Additional Building Above Grade, Below Grade
New Construction N
Schools
Elementary Schools Quinton Township School
School District Quinton Township Public Schools
Others
Senior Community No
Tax ID 12-00039-00028 02
Ownership Fee Simple
SqFt Source Assessor
Acceptable Financing Cash, FHA, Conventional, VA
Listing Terms Cash, FHA, Conventional, VA
Financing Cash,FHA,Conventional,VA
Special Listing Condition Standard
Read Less

Bought with Catherine Ferrell • Keller Williams Hometown



