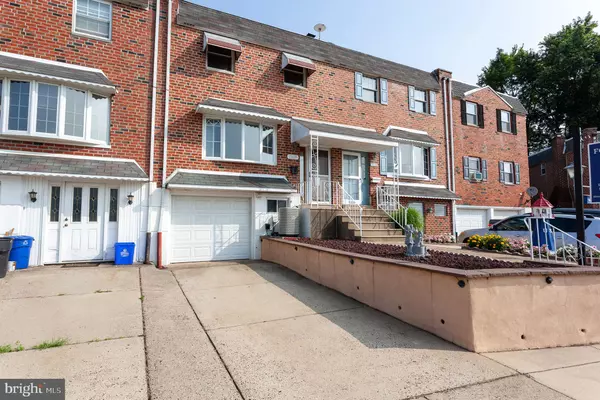For more information regarding the value of a property, please contact us for a free consultation.
12630 RAMER RD Philadelphia, PA 19154
Want to know what your home might be worth? Contact us for a FREE valuation!

Our team is ready to help you sell your home for the highest possible price ASAP
Key Details
Sold Price $245,000
Property Type Townhouse
Sub Type Interior Row/Townhouse
Listing Status Sold
Purchase Type For Sale
Square Footage 1,360 sqft
Price per Sqft $180
Subdivision Philadelphia (Northeast)
MLS Listing ID PAPH814914
Sold Date 08/30/19
Style AirLite
Bedrooms 3
Full Baths 1
Half Baths 1
HOA Y/N N
Abv Grd Liv Area 1,360
Originating Board BRIGHT
Year Built 1973
Annual Tax Amount $2,958
Tax Year 2020
Lot Size 2,000 Sqft
Acres 0.05
Lot Dimensions 20.00 x 100.00
Property Description
UPDATE: THIS HOME IS UNDER CONTRACT AND THE OPEN HOUSE IS CANCELLED. Charming three-bedroom, 1.5 bath home located in the Byberry neighborhood in Northeast Philadelphia. This 1,360 sq.ft., freshly painted, airlite-style home features a spacious open first-floor plan with plenty of large windows that allow for maximum natural light and brand new laminate flooring in both the living and dining rooms. Off the dining area, you ll find the full kitchen with stainless steel appliances, breakfast bar and plenty of cabinet space. Upstairs are three generously-sized bedrooms all with ample closet space and ceiling fan for added circulation, shared full bath and the entire floor features brand new carpeting. Down on the lower level, you ll find additional flex space for a family room or media room, home gym, office space, or whatever your needs require along with a half bath for convenience.
Location
State PA
County Philadelphia
Area 19154 (19154)
Zoning RSA4
Rooms
Other Rooms Living Room, Dining Room, Bedroom 2, Bedroom 3, Kitchen, Basement, Bedroom 1, Laundry, Bathroom 1, Half Bath
Basement Garage Access, Fully Finished, Walkout Level, Windows, Heated
Interior
Interior Features Ceiling Fan(s)
Hot Water Natural Gas
Heating Central, Forced Air
Cooling Central A/C
Flooring Ceramic Tile, Laminated
Heat Source Natural Gas
Laundry Basement
Exterior
Exterior Feature Patio(s)
Parking Features Basement Garage, Inside Access, Garage - Front Entry
Garage Spaces 1.0
Water Access N
Accessibility None
Porch Patio(s)
Attached Garage 1
Total Parking Spaces 1
Garage Y
Building
Lot Description Private
Story 2
Sewer Public Sewer
Water Public
Architectural Style AirLite
Level or Stories 2
Additional Building Above Grade, Below Grade
Structure Type Vaulted Ceilings
New Construction N
Schools
School District The School District Of Philadelphia
Others
Senior Community No
Tax ID 663293200
Ownership Fee Simple
SqFt Source Assessor
Special Listing Condition Standard
Read Less

Bought with Joan A Schleinkofer • Century 21 Advantage Gold-Lower Bucks



