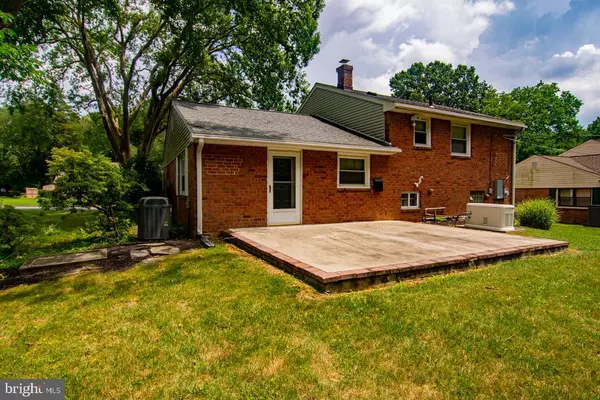For more information regarding the value of a property, please contact us for a free consultation.
286 LEWIS RD Springfield, PA 19064
Want to know what your home might be worth? Contact us for a FREE valuation!

Our team is ready to help you sell your home for the highest possible price ASAP
Key Details
Sold Price $359,500
Property Type Single Family Home
Sub Type Detached
Listing Status Sold
Purchase Type For Sale
Square Footage 1,783 sqft
Price per Sqft $201
Subdivision Mary Dell Farms
MLS Listing ID PADE495648
Sold Date 08/30/19
Style Split Level
Bedrooms 3
Full Baths 1
Half Baths 1
HOA Y/N N
Abv Grd Liv Area 1,783
Originating Board BRIGHT
Year Built 1955
Annual Tax Amount $6,761
Tax Year 2018
Lot Size 0.350 Acres
Acres 0.35
Lot Dimensions 83.00 x 120.00
Property Description
Immaculate colonial split on a great street. Enter the living with hardwood floors, beautiful gas fireplace& surround accented by a feature wall. The dining room is light filled, hardwood floors & beautiful door leading to patio. The kitchen has been renovated with white cabinets & quartz countertops. Walk down to the comfortable rec room which adjoins a large laundry room which has been renovated. The powder room next door is new. Main floor has three good sized bedrooms & a renovated ceramic tile bath. The attic is floored for additional storage. The backyard is flat and very large. There is a shed for extra storage. One car garage with private driveway. Bonus: This home is equipped with a whole house generator system- no more lights out or losing food when power fails. Home warranty included. The garage door is scheduled to be painted & patio will be power washed.
Location
State PA
County Delaware
Area Springfield Twp (10442)
Zoning RESIDENTIAL
Rooms
Other Rooms Bathroom 1
Basement Full, Partial
Interior
Interior Features Carpet, Ceiling Fan(s), Floor Plan - Traditional, Formal/Separate Dining Room, Kitchen - Country, Upgraded Countertops, Wood Floors, Other
Hot Water Natural Gas
Heating Forced Air
Cooling Central A/C
Flooring Carpet, Hardwood, Laminated
Fireplaces Number 1
Fireplaces Type Brick, Gas/Propane, Mantel(s), Wood
Fireplace Y
Window Features Insulated,Screens
Heat Source Natural Gas
Laundry Lower Floor
Exterior
Parking Features Garage - Front Entry
Garage Spaces 3.0
Utilities Available Cable TV
Water Access N
Roof Type Asphalt
Accessibility None
Attached Garage 1
Total Parking Spaces 3
Garage Y
Building
Lot Description Level
Story 2.5
Sewer Public Sewer
Water Public
Architectural Style Split Level
Level or Stories 2.5
Additional Building Above Grade, Below Grade
Structure Type Dry Wall
New Construction N
Schools
Elementary Schools Sabold
Middle Schools Richardson
High Schools Springfield
School District Springfield
Others
Senior Community No
Tax ID 42-00-03368-00
Ownership Fee Simple
SqFt Source Assessor
Acceptable Financing Cash, Conventional, FHA
Listing Terms Cash, Conventional, FHA
Financing Cash,Conventional,FHA
Special Listing Condition Standard
Read Less

Bought with Sandra D McCulley • BHHS Fox & Roach-Media
GET MORE INFORMATION




